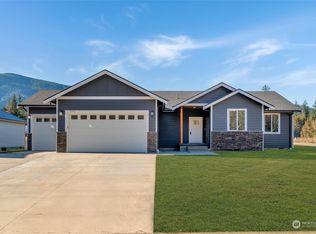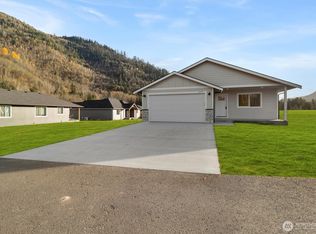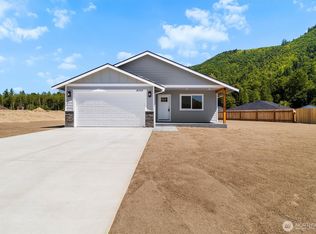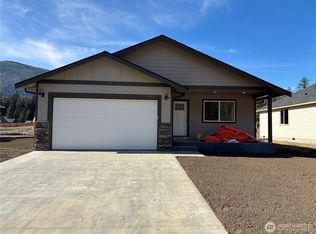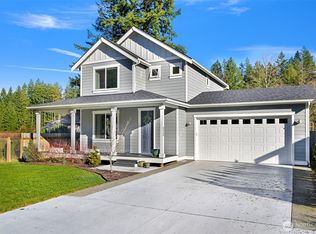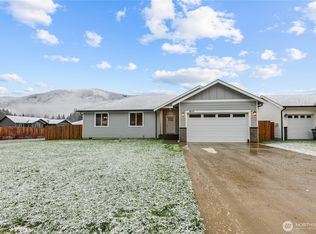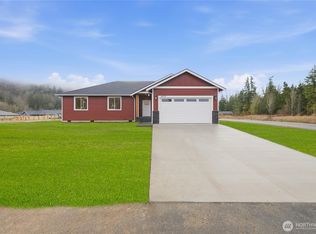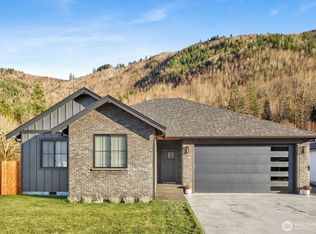BRAND NEW 3 bedroom, 2 bathroom home with beautiful vaulted covered back patio. Features include stainless appliances, cathedral ceilings, quartz counter tops, tile back-splash, and features a heat pump so you get central A/C. Stunning peninsula style kitchen with soft close cabinets and dovetailed soft close drawers. The oversized 2 car garage is extra deep on one side to fit a bigger vehicle or have a workshop area! Garage is wired to plug in your electric vehicle and this house also is wired for a generator! Enjoy living in a brand new gated development with stunning mountain views! Only about a 30 minute drive from Bellingham.
Pending
Listed by:
Bret Van Lant,
Weichert Realtors Vanson Assoc
Price cut: $11K (11/7)
$459,000
6511 Watson Loop, Maple Falls, WA 98266
3beds
1,499sqft
Est.:
Single Family Residence
Built in 2025
8,881.88 Square Feet Lot
$-- Zestimate®
$306/sqft
$35/mo HOA
What's special
Vaulted covered back patioHeat pumpCathedral ceilingsPeninsula style kitchenStainless appliancesTile back-splashSoft close cabinets
- 299 days |
- 148 |
- 5 |
Zillow last checked: 8 hours ago
Listing updated: January 02, 2026 at 12:48pm
Listed by:
Bret Van Lant,
Weichert Realtors Vanson Assoc
Source: NWMLS,MLS#: 2336138
Facts & features
Interior
Bedrooms & bathrooms
- Bedrooms: 3
- Bathrooms: 2
- Full bathrooms: 2
- Main level bathrooms: 2
- Main level bedrooms: 3
Primary bedroom
- Level: Main
Bedroom
- Level: Main
Bedroom
- Level: Main
Bathroom full
- Level: Main
Bathroom full
- Level: Main
Entry hall
- Level: Main
Kitchen with eating space
- Level: Main
Living room
- Level: Main
Utility room
- Level: Main
Utility room
- Level: Main
Heating
- Forced Air, Heat Pump, Electric
Cooling
- Central Air
Appliances
- Included: Dishwasher(s), Disposal, Microwave(s), Refrigerator(s), Stove(s)/Range(s), Garbage Disposal, Water Heater: Hybrid, Water Heater Location: Garage
Features
- Bath Off Primary
- Flooring: Vinyl Plank
- Windows: Double Pane/Storm Window
- Basement: None
- Has fireplace: No
Interior area
- Total structure area: 1,499
- Total interior livable area: 1,499 sqft
Property
Parking
- Total spaces: 2
- Parking features: Attached Garage
- Attached garage spaces: 2
Features
- Levels: One
- Stories: 1
- Entry location: Main
- Patio & porch: Bath Off Primary, Double Pane/Storm Window, Vaulted Ceiling(s), Walk-In Closet(s), Water Heater, Wired for Generator
- Has view: Yes
- View description: Mountain(s), Territorial
Lot
- Size: 8,881.88 Square Feet
- Features: Paved, Cable TV, Electric Car Charging, Gated Entry, High Speed Internet, Patio
- Topography: Level
Details
- Parcel number: 4005224862410000
- Zoning description: Jurisdiction: County
- Special conditions: Standard
- Other equipment: Leased Equipment: None, Wired for Generator
Construction
Type & style
- Home type: SingleFamily
- Property subtype: Single Family Residence
Materials
- Cement/Concrete
- Foundation: Poured Concrete
- Roof: Composition
Condition
- New construction: Yes
- Year built: 2025
Details
- Builder name: Vetkov Construction
Utilities & green energy
- Electric: Company: Puget Sounds Energy
- Sewer: Sewer Connected, Company: Whatcom County Water Dist #13
- Water: Community, Company: Whatcom County Water Dist #13
- Utilities for property: Comcast, Comcast
Community & HOA
Community
- Features: CCRs, Gated, Playground
- Subdivision: Kendall
HOA
- Services included: Common Area Maintenance, Road Maintenance, Snow Removal
- HOA fee: $35 monthly
- HOA phone: 360-670-0460
Location
- Region: Maple Falls
Financial & listing details
- Price per square foot: $306/sqft
- Tax assessed value: $60,000
- Annual tax amount: $478
- Date on market: 5/23/2025
- Cumulative days on market: 243 days
- Listing terms: Cash Out,Conventional,FHA,USDA Loan,VA Loan
- Inclusions: Dishwasher(s), Garbage Disposal, Leased Equipment, Microwave(s), Refrigerator(s), Stove(s)/Range(s)
Estimated market value
Not available
Estimated sales range
Not available
Not available
Price history
Price history
| Date | Event | Price |
|---|---|---|
| 1/2/2026 | Pending sale | $459,000$306/sqft |
Source: | ||
| 11/7/2025 | Price change | $459,000-2.3%$306/sqft |
Source: | ||
| 8/13/2025 | Listed for sale | $470,000$314/sqft |
Source: | ||
| 8/12/2025 | Pending sale | $470,000$314/sqft |
Source: | ||
| 3/27/2025 | Listed for sale | $470,000$314/sqft |
Source: | ||
Public tax history
Public tax history
| Year | Property taxes | Tax assessment |
|---|---|---|
| 2024 | $477 | $60,000 |
Find assessor info on the county website
BuyAbility℠ payment
Est. payment
$2,669/mo
Principal & interest
$2205
Property taxes
$268
Other costs
$196
Climate risks
Neighborhood: 98266
Nearby schools
GreatSchools rating
- 6/10Kendall Elementary SchoolGrades: K-6Distance: 1.8 mi
- 3/10Mount Baker Junior High SchoolGrades: 7-8Distance: 8.9 mi
- 5/10Mount Baker Senior High SchoolGrades: 9-12Distance: 8.9 mi
Schools provided by the listing agent
- Elementary: Kendall Elem
- Middle: Mount Baker Jnr High
- High: Mount Baker Snr High
Source: NWMLS. This data may not be complete. We recommend contacting the local school district to confirm school assignments for this home.
- Loading
