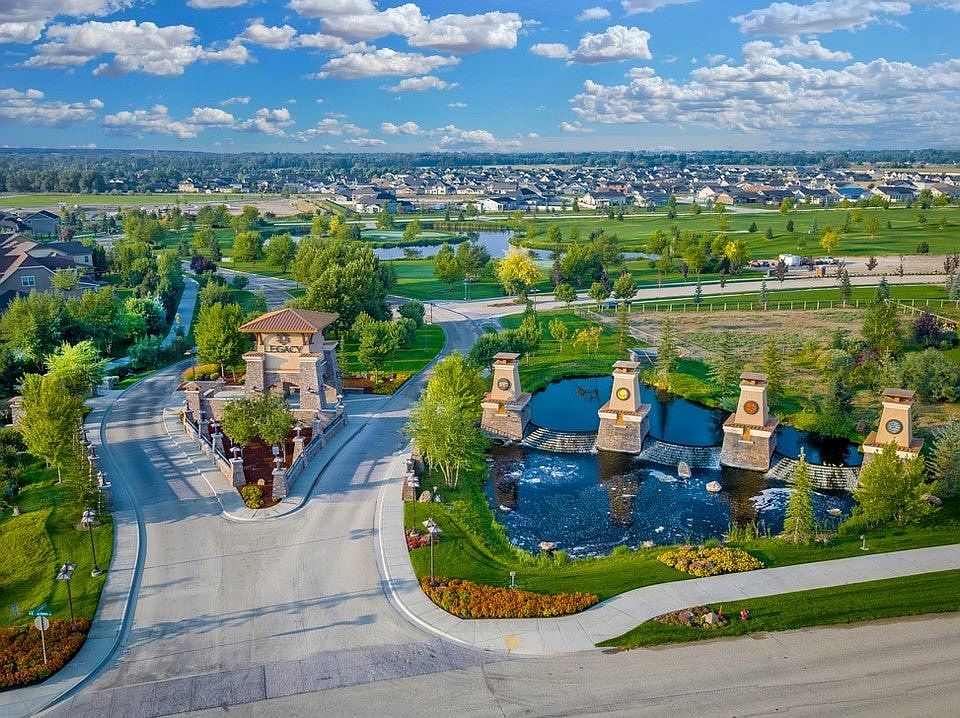Welcome to the extraordinary Shearwater Bonus! This sprawling 3000 SQ FT two story home combines luxury & functionality. This beautiful home features 10 foot ceilings with 8ft doors on the main floor. 5 thoughtfully designed bedrooms & 3 bathrooms, including an indulgent spa-inspired en-suite master bathroom adorned with a luxurious free standing tub & a fully tiled walk-in shower, creating a tranquil retreat and massive walk in closet! The gourmet kitchen is a chef's delight, boasting Kitchenaid appliances that elegantly complement the beautiful quartz countertops. Gleaming hardwood flooring graces the expansive living areas complemented by a tray ceiling and beams in the great room. The oversized 3 CAR GARAGE for all your toys or golf cart. The beautifully landscaped Legacy community features a 26-acre 3 hole Golf Course, 3 Community Pools as well as 3 Tennis/Pickleball Courts, picturesque ponds and walking paths. Great schools and close to shopping!
Pending
$789,880
6511 W Donatella St, Eagle, ID 83616
5beds
3baths
3,000sqft
Est.:
Single Family Residence
Built in 2024
6,534 Square Feet Lot
$-- Zestimate®
$263/sqft
$171/mo HOA
What's special
Gourmet kitchenBeautiful quartz countertopsKitchenaid appliancesGleaming hardwood flooringMassive walk in closetFully tiled walk-in showerTray ceiling
Call: (208) 505-9624
- 422 days |
- 668 |
- 55 |
Zillow last checked: 7 hours ago
Listing updated: 21 hours ago
Listed by:
Shiloh Roethle Cell:208-519-0355,
Homes of Idaho,
Jenny Price 208-985-3106,
Homes of Idaho
Source: IMLS,MLS#: 98921384
Travel times
Schedule tour
Select your preferred tour type — either in-person or real-time video tour — then discuss available options with the builder representative you're connected with.
Facts & features
Interior
Bedrooms & bathrooms
- Bedrooms: 5
- Bathrooms: 3
- Main level bathrooms: 2
- Main level bedrooms: 2
Primary bedroom
- Level: Main
- Area: 225
- Dimensions: 15 x 15
Bedroom 2
- Level: Main
- Area: 144
- Dimensions: 12 x 12
Bedroom 3
- Level: Upper
- Area: 168
- Dimensions: 14 x 12
Bedroom 4
- Level: Upper
- Area: 132
- Dimensions: 12 x 11
Bedroom 5
- Level: Upper
- Area: 120
- Dimensions: 12 x 10
Kitchen
- Level: Main
Heating
- Forced Air
Cooling
- Central Air
Appliances
- Included: Gas Water Heater, Dishwasher, Disposal, Microwave, Oven/Range Built-In, Gas Range
Features
- Bath-Master, Bed-Master Main Level, Great Room, Rec/Bonus, Double Vanity, Walk-In Closet(s), Pantry, Kitchen Island, Quartz Counters, Number of Baths Main Level: 2, Number of Baths Upper Level: 1, Bonus Room Size: 19x17, Bonus Room Level: Upper
- Flooring: Tile, Carpet, Engineered Wood Floors
- Has basement: No
- Has fireplace: Yes
- Fireplace features: Gas
Interior area
- Total structure area: 3,000
- Total interior livable area: 3,000 sqft
- Finished area above ground: 3,000
- Finished area below ground: 0
Property
Parking
- Total spaces: 3
- Parking features: Attached
- Attached garage spaces: 3
Features
- Levels: Two
- Patio & porch: Covered Patio/Deck
- Pool features: Community, In Ground, Pool
- Fencing: Full
Lot
- Size: 6,534 Square Feet
- Dimensions: 115 x 66
- Features: Standard Lot 6000-9999 SF, Sidewalks, Auto Sprinkler System
Details
- Parcel number: R8020830180
Construction
Type & style
- Home type: SingleFamily
- Property subtype: Single Family Residence
Materials
- Masonry, Stucco
- Foundation: Crawl Space
- Roof: Composition
Condition
- New Construction
- New construction: Yes
- Year built: 2024
Details
- Builder name: Tresidio Homes
Utilities & green energy
- Water: Public
- Utilities for property: Sewer Connected
Green energy
- Green verification: HERS Index Score
Community & HOA
Community
- Subdivision: Legacy
HOA
- Has HOA: Yes
- HOA fee: $514 quarterly
Location
- Region: Eagle
Financial & listing details
- Price per square foot: $263/sqft
- Tax assessed value: $205,000
- Annual tax amount: $219
- Date on market: 8/21/2024
- Listing terms: Cash,Conventional
- Ownership: Fee Simple
About the community
PoolPlaygroundTennisBasketball+ 7 more
Tresidio Homes will be building on 40 lots in the final phase of the Legacy subdivision. The Legacy Development in Eagle, Idaho offers more activities within a community than any other neighborhood in the Treasure Valley! Nestled perfectly between Linder Road and Highway 16 along Floating Feather Road, this community embodies the casual elegance of luxury living. This 590-acre planned community is surrounded by several water amenities, walking paths, community pools, tennis courts, and a 26-acre golf course. Legacy is defined by inspired outdoor living spaces, versatile floor plans, and exceptional amenities. Close to entertainment, dining, and shopping 3 Tennis Courts 26-acres 3 Hole Executive Practice Golf Course Swimming Facility with Pool House Landscaping and Water Features Legacy is the perfect place to call home.
Source: Tresidio Homes

