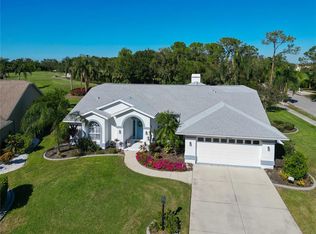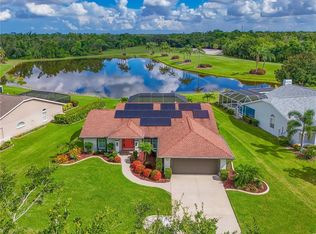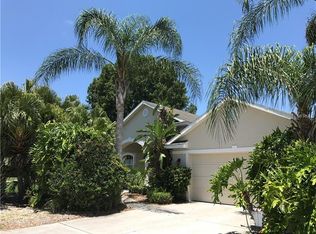Sold for $610,000 on 06/10/25
$610,000
6511 Turners Gap Rd, Bradenton, FL 34203
3beds
1,992sqft
Single Family Residence
Built in 1995
0.29 Acres Lot
$597,700 Zestimate®
$306/sqft
$3,066 Estimated rent
Home value
$597,700
$550,000 - $651,000
$3,066/mo
Zestimate® history
Loading...
Owner options
Explore your selling options
What's special
This is the house you have been waiting for, to come on the market, in Tara Golf and Country Club! Massive lake views and expansive views of the signature 16th hole. Located a dead end street in the Turners Gap Association. Privacy and beauty can be all yours. Your new home has been updated throughout with tasteful decor and design. Open floor plan, vaulted ceilings and newer luxury vinyl plank flooring throughout the living area. Triple sliders pocket all the way open for the best indoor-outdoor entertaining. Kitchen has newer granite stone counters and back splash. Updated stainless appliances and eat in area that has picturesque views of the lake and golf course. Refrigerator 2024, dishwasher 2023 are some of the updates you will benefit by. Wood Plantation shutters on most windows. Split floor plan gives you and your guests that comfortable place for peace and quiet. Primary bedroom has sliders to the lanai and fantastic views of the lake. En suite bath has been remodeled with walk-in shower and double vanity. Walk in closets. Second bedroom is being used as a den. Has a large closet and plantation shutters. Third bedroom has sliders to the pool area. Laundry room is conveniently located off the kitchen and has a brand new washer/dryer. AC was put in the end of 2024! Water Heater 2023. Pool Pump 2023, Jandy Salt system 2021, pool screens 2024. The pool has been resurfaced with a pebble tec finish. The lanai area is the icing on the cake. Large undercover area for your outdoor entertainment needs. And there's that view....There is also a small fenced doggie area right off the screened cage. Tara residents have many options that are centered around the heart of the community...the clubhouse. Endless activities happen here on a daily basis, cards, book clubs, theater groups, crafts, lunch and dinner specials, where good friends meet and enjoy. The 18 hole championship golf course was renovated in 2023 with new tee boxes, greens and fairways. A new Racquet Center is being built, to be completed Spring of 2025, which will have 5 new Pickle Ball courts, and the Clubhouse, which is the heart of the community, is being totally updated 2025. There are no assessments to the members, no CDDs. Cable and Internet are included in the Master Association fee. Other amenities include Tennis, Bocce, Full Fitness Center, loads of exercise classes, clubhouse dining and entertainment and a very active Pub. Located west of I-75, close to great shopping, dining and the best beaches in the Sarasota/Bradenton area. Welcome to Taradise!!!! ONE YEAR HOME WARRANTY !
Zillow last checked: 8 hours ago
Listing updated: June 11, 2025 at 05:29am
Listing Provided by:
Kerry Becker 203-675-8585,
COLDWELL BANKER REALTY 941-739-6777
Bought with:
Kerry Becker, 3335160
COLDWELL BANKER REALTY
Source: Stellar MLS,MLS#: A4643692 Originating MLS: Sarasota - Manatee
Originating MLS: Sarasota - Manatee

Facts & features
Interior
Bedrooms & bathrooms
- Bedrooms: 3
- Bathrooms: 2
- Full bathrooms: 2
Primary bedroom
- Features: Walk-In Closet(s)
- Level: First
- Area: 224 Square Feet
- Dimensions: 16x14
Bedroom 2
- Features: Built-in Closet
- Level: First
- Area: 168 Square Feet
- Dimensions: 14x12
Dining room
- Level: First
- Area: 144 Square Feet
- Dimensions: 12x12
Kitchen
- Level: First
- Area: 171 Square Feet
- Dimensions: 19x9
Living room
- Level: First
- Area: 418 Square Feet
- Dimensions: 22x19
Office
- Features: Built-in Closet
- Level: First
- Area: 210 Square Feet
- Dimensions: 15x14
Heating
- Heat Pump
Cooling
- Central Air
Appliances
- Included: Dishwasher, Disposal, Dryer, Electric Water Heater, Microwave, Range, Washer
- Laundry: Laundry Room
Features
- Cathedral Ceiling(s), Ceiling Fan(s), Eating Space In Kitchen, High Ceilings, Open Floorplan, Primary Bedroom Main Floor, Stone Counters, Walk-In Closet(s)
- Flooring: Carpet, Luxury Vinyl
- Windows: Window Treatments
- Has fireplace: No
Interior area
- Total structure area: 2,848
- Total interior livable area: 1,992 sqft
Property
Parking
- Total spaces: 2
- Parking features: Garage - Attached
- Attached garage spaces: 2
Features
- Levels: One
- Stories: 1
- Exterior features: Irrigation System, Rain Gutters, Sidewalk
- Has private pool: Yes
- Pool features: Gunite, In Ground, Screen Enclosure
- Has view: Yes
- View description: Golf Course, Water, Pond
- Has water view: Yes
- Water view: Water,Pond
Lot
- Size: 0.29 Acres
- Features: On Golf Course, Sidewalk, Street Dead-End
- Residential vegetation: Mature Landscaping, Trees/Landscaped
Details
- Parcel number: 1731540611
- Zoning: PDR/WPE/
- Special conditions: None
Construction
Type & style
- Home type: SingleFamily
- Property subtype: Single Family Residence
Materials
- Block
- Foundation: Slab
- Roof: Shingle
Condition
- New construction: No
- Year built: 1995
Utilities & green energy
- Sewer: Public Sewer
- Water: Public
- Utilities for property: Public
Community & neighborhood
Community
- Community features: Clubhouse, Deed Restrictions, Fitness Center, Golf, Pool, Restaurant, Sidewalks, Tennis Court(s)
Location
- Region: Bradenton
- Subdivision: TARA PH I
HOA & financial
HOA
- Has HOA: Yes
- HOA fee: $694 monthly
- Amenities included: Clubhouse, Fitness Center, Golf Course, Pickleball Court(s), Pool, Recreation Facilities, Spa/Hot Tub, Tennis Court(s)
- Services included: Cable TV, Community Pool, Internet, Recreational Facilities
- Association name: Dave Taylor
- Association phone: 941-756-7775
- Second association name: Condominium Associates
- Second association phone: 941-236-7701
Other fees
- Pet fee: $0 monthly
Other financial information
- Total actual rent: 0
Other
Other facts
- Listing terms: Cash,Conventional,FHA,VA Loan
- Ownership: Fee Simple
- Road surface type: Paved
Price history
| Date | Event | Price |
|---|---|---|
| 6/10/2025 | Sold | $610,000-3%$306/sqft |
Source: | ||
| 4/14/2025 | Pending sale | $629,000$316/sqft |
Source: | ||
| 3/19/2025 | Listed for sale | $629,000+137.4%$316/sqft |
Source: | ||
| 12/13/2012 | Sold | $265,000-4%$133/sqft |
Source: Public Record Report a problem | ||
| 9/2/2012 | Listed for sale | $276,000-0.7%$139/sqft |
Source: CHARLES RUTENBERG REALTY, INC. #M5831413 Report a problem | ||
Public tax history
| Year | Property taxes | Tax assessment |
|---|---|---|
| 2024 | $3,281 +1.4% | $254,776 +3% |
| 2023 | $3,237 +2.8% | $247,355 +3% |
| 2022 | $3,149 -0.1% | $240,150 +3% |
Find assessor info on the county website
Neighborhood: 34203
Nearby schools
GreatSchools rating
- 8/10Tara Elementary SchoolGrades: PK-5Distance: 0.4 mi
- 4/10Braden River Middle SchoolGrades: 6-8Distance: 2.6 mi
- 4/10Braden River High SchoolGrades: 9-12Distance: 1.2 mi
Schools provided by the listing agent
- Elementary: Tara Elementary
- Middle: Braden River Middle
- High: Braden River High
Source: Stellar MLS. This data may not be complete. We recommend contacting the local school district to confirm school assignments for this home.
Get a cash offer in 3 minutes
Find out how much your home could sell for in as little as 3 minutes with a no-obligation cash offer.
Estimated market value
$597,700
Get a cash offer in 3 minutes
Find out how much your home could sell for in as little as 3 minutes with a no-obligation cash offer.
Estimated market value
$597,700


