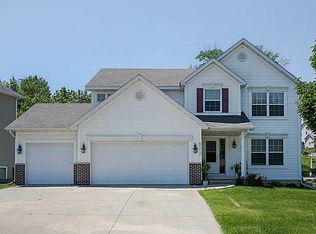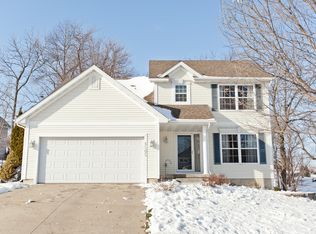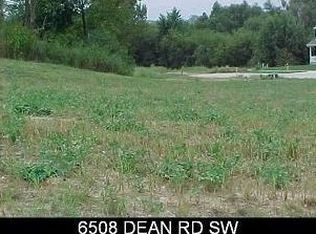Great opportunity to own a College community 4 bedroom home. This property has a designer feel and is decorated impeccably, the kitchen has black granite with white subway tile back splash; all stainless appliances included. White woodwork throughout with designer paint and accent colors. Master suite has sitting area and abundant space for furniture along with master bath with his and hers granite vanity tops, whirpool tub and separate shower. 3 other bedrooms and 2nd floor laundry for your convenience.
This property is off market, which means it's not currently listed for sale or rent on Zillow. This may be different from what's available on other websites or public sources.



