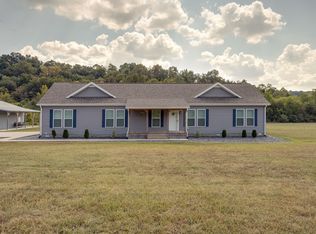Closed
$1,420,000
6511 Leipers Creek Rd, Columbia, TN 38401
4beds
3,642sqft
Single Family Residence, Residential
Built in 1977
19.15 Acres Lot
$1,398,800 Zestimate®
$390/sqft
$2,925 Estimated rent
Home value
$1,398,800
$1.27M - $1.54M
$2,925/mo
Zestimate® history
Loading...
Owner options
Explore your selling options
What's special
Welcome to this exquisitely renovated 4 bedroom + 2 office farmhouse estate on 19+ pristine acres near Leipers Fork in Columbia. Enjoy unobstructed views, bordered by a Land Trust for ultimate privacy. The newly updated kitchen features white cabinetry, stainless steel appliances, quartz countertops, and elegant hardware. The master suite offers a spa-like retreat with a new double sink vanity, waterfall shower, claw foot tub, and dual custom walk-in closets with a built-in vanity. Recent updates include a new roof, 2023 A/C-Heat combo unit, 7" plank hickory hardwoods, remodeled laundry room, new washer and dryer, hardwood patio decking, new indoor and outdoor lighting, and a hot tub. Outside, the property offers a 30x70 barn with electric, fenced pasture with double fencing for smaller animals and a spring-fed trough for livestock. Keyless entry and modern amenities blend seamlessly with classic charm, creating an unparalleled country life experience.
Zillow last checked: 8 hours ago
Listing updated: November 18, 2024 at 06:07am
Listing Provided by:
Kortney Wilson 615-481-4623,
Compass RE,
Stevie Brock 323-823-7780,
Compass RE
Bought with:
Caitlin Martin, 348595
WEICHERT, REALTORS - The Andrews Group
Tiffany Hadley, 363538
WEICHERT, REALTORS - The Andrews Group
Source: RealTracs MLS as distributed by MLS GRID,MLS#: 2701970
Facts & features
Interior
Bedrooms & bathrooms
- Bedrooms: 4
- Bathrooms: 3
- Full bathrooms: 2
- 1/2 bathrooms: 1
Bedroom 1
- Features: Suite
- Level: Suite
- Area: 210 Square Feet
- Dimensions: 14x15
Bedroom 2
- Area: 156 Square Feet
- Dimensions: 13x12
Bedroom 3
- Area: 168 Square Feet
- Dimensions: 14x12
Bedroom 4
- Area: 150 Square Feet
- Dimensions: 10x15
Bonus room
- Features: Main Level
- Level: Main Level
- Area: 368 Square Feet
- Dimensions: 16x23
Dining room
- Features: Formal
- Level: Formal
- Area: 231 Square Feet
- Dimensions: 21x11
Kitchen
- Features: Eat-in Kitchen
- Level: Eat-in Kitchen
- Area: 312 Square Feet
- Dimensions: 24x13
Living room
- Area: 299 Square Feet
- Dimensions: 23x13
Heating
- Central, Heat Pump
Cooling
- Central Air, Electric
Appliances
- Included: Dishwasher, Disposal, Dryer, Refrigerator, Stainless Steel Appliance(s), Washer, Electric Oven, Electric Range
- Laundry: Electric Dryer Hookup, Washer Hookup
Features
- Bookcases, Built-in Features, Ceiling Fan(s), Extra Closets, Smart Thermostat, Storage, Walk-In Closet(s)
- Flooring: Wood
- Basement: Crawl Space
- Number of fireplaces: 1
- Fireplace features: Living Room, Wood Burning
Interior area
- Total structure area: 3,642
- Total interior livable area: 3,642 sqft
- Finished area above ground: 3,642
Property
Parking
- Total spaces: 3
- Parking features: Garage Door Opener, Attached, Concrete, Paved
- Attached garage spaces: 1
- Uncovered spaces: 2
Features
- Levels: Two
- Stories: 2
- Patio & porch: Porch, Covered, Patio
- Fencing: Front Yard
- Has view: Yes
- View description: Valley
Lot
- Size: 19.15 Acres
- Features: Cleared, Views, Wooded
Details
- Additional structures: Storm Shelter
- Parcel number: 008 00701 000
- Special conditions: Standard
- Other equipment: Air Purifier
Construction
Type & style
- Home type: SingleFamily
- Property subtype: Single Family Residence, Residential
Materials
- Masonite
Condition
- New construction: No
- Year built: 1977
Utilities & green energy
- Sewer: Septic Tank
- Water: Public
- Utilities for property: Electricity Available, Water Available
Community & neighborhood
Location
- Region: Columbia
- Subdivision: Mini Farm
Price history
| Date | Event | Price |
|---|---|---|
| 11/15/2024 | Sold | $1,420,000-5.3%$390/sqft |
Source: | ||
| 11/5/2024 | Pending sale | $1,500,000$412/sqft |
Source: | ||
| 11/2/2024 | Contingent | $1,500,000$412/sqft |
Source: | ||
| 10/28/2024 | Listed for sale | $1,500,000$412/sqft |
Source: | ||
| 10/11/2024 | Contingent | $1,500,000$412/sqft |
Source: | ||
Public tax history
| Year | Property taxes | Tax assessment |
|---|---|---|
| 2025 | $2,116 -25.9% | $110,800 -25.9% |
| 2024 | $2,857 | $149,575 |
| 2023 | $2,857 | $149,575 |
Find assessor info on the county website
Neighborhood: 38401
Nearby schools
GreatSchools rating
- 8/10Santa Fe Unit SchoolGrades: PK-12Distance: 5.3 mi
Schools provided by the listing agent
- Elementary: Santa Fe Unit School
- Middle: Santa Fe Unit School
- High: Santa Fe Unit School
Source: RealTracs MLS as distributed by MLS GRID. This data may not be complete. We recommend contacting the local school district to confirm school assignments for this home.
Get a cash offer in 3 minutes
Find out how much your home could sell for in as little as 3 minutes with a no-obligation cash offer.
Estimated market value$1,398,800
Get a cash offer in 3 minutes
Find out how much your home could sell for in as little as 3 minutes with a no-obligation cash offer.
Estimated market value
$1,398,800
