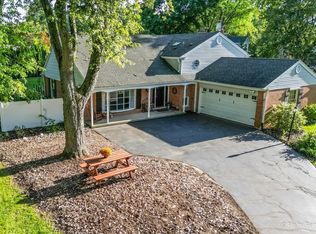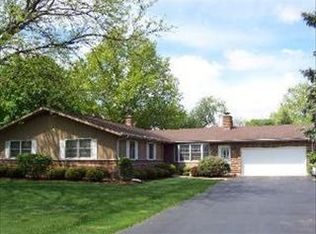Closed
$361,927
6511 Field Ct, Crystal Lake, IL 60012
4beds
1,960sqft
Single Family Residence
Built in 1964
0.55 Acres Lot
$430,600 Zestimate®
$185/sqft
$2,692 Estimated rent
Home value
$430,600
$409,000 - $452,000
$2,692/mo
Zestimate® history
Loading...
Owner options
Explore your selling options
What's special
Super charming, very well kept Cape Cod on the north side of town. Nestled on a Cul-de-sac, backing to park area this home has a tremendous location, curb appeal and lovely bones. Very well kept and appointed with updates and character throughout. The heart of the home is a lovely kitchen, remodeled in 2003, with high end fixtures, hardwood floors, island, eat in area and appliances. Located right of the kitchen is a lovely screened porch that can be enjoyed throughout the seasons! Beautiful, peaceful views of private backyard abound! Aside from the enjoyable kitchen and screened porch, you will find cozy and warm family and living areas. Living room is large with centerpiece fireplace with tandem formal dining room. Dining room features french doors that lead out to brick patio. Family room provides an old world feel with custom built ins, mouldings and hardwood floors. Additionally, the first floor offers updated 1/2 bath, large multipurpose mudroom with laundry, tons of closet space and access to attached 2 car garage. Upstairs, 4 bedrooms with hardwood floors, built-ins and great storage offer space to spread out. Remodeled newer bath features dual vanities and walk-in shower. Large unfinished basement is ready to be utilized, plenty of space for rec room, office and/or gym and more! Quaint touches throughout the home show the pride of ownership and meticulous condition. Backyard is a dream, with delightful landscaping, mature tree and picket fence accents. Lot is over 1/2 an acre! Minutes from downtown, Metra and Veterans Acre Park and Preserve. A must see!
Zillow last checked: 8 hours ago
Listing updated: February 10, 2023 at 08:48am
Listing courtesy of:
Roxana Naughton, SRS 815-459-5900,
Berkshire Hathaway HomeServices Starck Real Estate
Bought with:
Blake Bauer
Baird & Warner
Source: MRED as distributed by MLS GRID,MLS#: 11687033
Facts & features
Interior
Bedrooms & bathrooms
- Bedrooms: 4
- Bathrooms: 2
- Full bathrooms: 1
- 1/2 bathrooms: 1
Primary bedroom
- Features: Flooring (Hardwood)
- Level: Second
- Area: 196 Square Feet
- Dimensions: 14X14
Bedroom 2
- Features: Flooring (Hardwood)
- Level: Second
- Area: 182 Square Feet
- Dimensions: 14X13
Bedroom 3
- Features: Flooring (Hardwood)
- Level: Second
- Area: 110 Square Feet
- Dimensions: 10X11
Bedroom 4
- Features: Flooring (Hardwood)
- Level: Main
- Area: 168 Square Feet
- Dimensions: 12X14
Dining room
- Features: Flooring (Carpet), Window Treatments (Insulated Windows)
- Level: Main
- Area: 132 Square Feet
- Dimensions: 12X11
Family room
- Features: Flooring (Hardwood)
- Level: Main
- Area: 180 Square Feet
- Dimensions: 12X15
Foyer
- Features: Flooring (Hardwood)
- Level: Main
- Area: 104 Square Feet
- Dimensions: 8X13
Kitchen
- Features: Kitchen (Eating Area-Table Space, Island, Custom Cabinetry, Granite Counters, Updated Kitchen), Flooring (Hardwood)
- Level: Main
- Area: 99 Square Feet
- Dimensions: 9X11
Laundry
- Features: Flooring (Hardwood)
- Level: Main
- Area: 44 Square Feet
- Dimensions: 4X11
Living room
- Features: Flooring (Carpet)
- Level: Main
- Area: 280 Square Feet
- Dimensions: 14X20
Screened porch
- Level: Main
- Area: 169 Square Feet
- Dimensions: 13X13
Heating
- Natural Gas
Cooling
- Central Air
Appliances
- Included: Microwave, Dishwasher, Refrigerator, Washer, Dryer, Disposal, Stainless Steel Appliance(s), Cooktop, Oven
- Laundry: Main Level, Laundry Closet
Features
- Built-in Features, Walk-In Closet(s), Bookcases, Granite Counters
- Flooring: Hardwood, Carpet
- Windows: Screens
- Basement: Unfinished,Full
- Number of fireplaces: 1
- Fireplace features: Living Room
Interior area
- Total structure area: 0
- Total interior livable area: 1,960 sqft
Property
Parking
- Total spaces: 2
- Parking features: Asphalt, Garage Door Opener, On Site, Garage Owned, Attached, Garage
- Attached garage spaces: 2
- Has uncovered spaces: Yes
Accessibility
- Accessibility features: No Disability Access
Features
- Stories: 2
- Patio & porch: Screened, Patio
Lot
- Size: 0.55 Acres
- Dimensions: 120X233X139X248
- Features: Cul-De-Sac, Landscaped, Mature Trees
Details
- Parcel number: 1429451003
- Special conditions: None
Construction
Type & style
- Home type: SingleFamily
- Architectural style: Cape Cod
- Property subtype: Single Family Residence
Materials
- Wood Siding
Condition
- New construction: No
- Year built: 1964
Utilities & green energy
- Sewer: Septic Tank
- Water: Shared Well
Community & neighborhood
Community
- Community features: Street Lights, Street Paved, Park
Location
- Region: Crystal Lake
- Subdivision: Walkup Country Woods
Other
Other facts
- Listing terms: Conventional
- Ownership: Fee Simple
Price history
| Date | Event | Price |
|---|---|---|
| 2/10/2023 | Sold | $361,927+3.4%$185/sqft |
Source: | ||
| 1/3/2023 | Contingent | $350,000$179/sqft |
Source: | ||
| 12/29/2022 | Listed for sale | $350,000$179/sqft |
Source: | ||
| 12/26/2022 | Contingent | $350,000$179/sqft |
Source: | ||
| 12/15/2022 | Listed for sale | $350,000$179/sqft |
Source: | ||
Public tax history
| Year | Property taxes | Tax assessment |
|---|---|---|
| 2024 | $7,287 +3.5% | $101,821 +11.5% |
| 2023 | $7,040 -1.9% | $91,311 -2.8% |
| 2022 | $7,176 +5.7% | $93,899 +6.7% |
Find assessor info on the county website
Neighborhood: 60012
Nearby schools
GreatSchools rating
- 8/10North Elementary SchoolGrades: K-5Distance: 1.2 mi
- 8/10Hannah Beardsley Middle SchoolGrades: 6-8Distance: 1.8 mi
- 9/10Prairie Ridge High SchoolGrades: 9-12Distance: 0.9 mi
Schools provided by the listing agent
- Elementary: North Elementary School
- Middle: Hannah Beardsley Middle School
- High: Crystal Lake Central High School
- District: 47
Source: MRED as distributed by MLS GRID. This data may not be complete. We recommend contacting the local school district to confirm school assignments for this home.

Get pre-qualified for a loan
At Zillow Home Loans, we can pre-qualify you in as little as 5 minutes with no impact to your credit score.An equal housing lender. NMLS #10287.
Sell for more on Zillow
Get a free Zillow Showcase℠ listing and you could sell for .
$430,600
2% more+ $8,612
With Zillow Showcase(estimated)
$439,212
