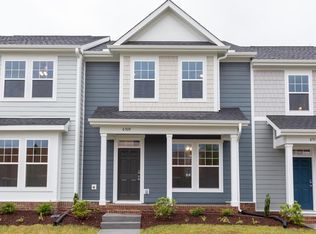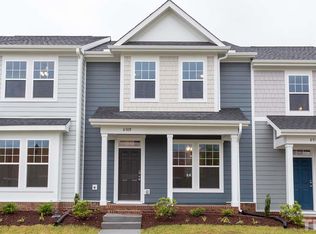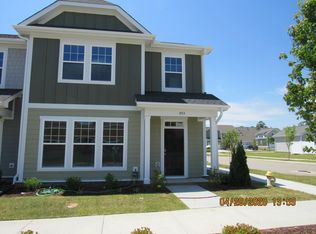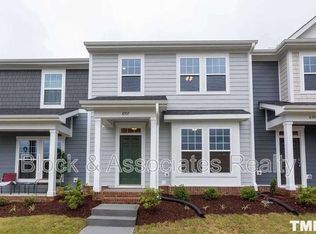Sold for $350,000
$350,000
6511 Academic Ave, Raleigh, NC 27616
3beds
1,769sqft
Townhouse, Residential
Built in 2020
2,613.6 Square Feet Lot
$351,400 Zestimate®
$198/sqft
$2,018 Estimated rent
Home value
$351,400
$334,000 - $369,000
$2,018/mo
Zestimate® history
Loading...
Owner options
Explore your selling options
What's special
It's baaaaaaack! Charming TWO STORY Townhome in the Heart of 5401 North! Upgrade your lifestyle in one of Raleigh's popular master-planned communities! This beautifully maintained 3-bedroom, 2.5-bath townhome features the sought-after Lemongrass floor plan by Chesapeake Homes. Enjoy a fully fenced backyard and a detached one-car garage, offering both privacy and convenience. The open-concept kitchen is perfect for entertaining, complete with stainless steel appliances, a gas stove, quartz countertops, a center island, and a walk-in pantry. Upstairs, the spacious primary suite boasts a large walk-in closet and a private bath with a double vanity and walk-in shower. Step outside to your private patio — a perfect spot for morning coffee or evening relaxation. Community amenities include a resort-style pool, clubhouse, fitness center, walking trails, pup park, and direct access to the Raleigh Greenway and kayak launch area. Enjoy the convenience of Heyday Brewing, Smooth Joe's Coffee, SECU Credit Union, and Goddard Preschool right inside the neighborhood. HOA covers lawn care, pool, clubhouse, and landscaping — making for truly low-maintenance living in an unbeatable location! Back on market - no fault to seller!!!
Zillow last checked: 8 hours ago
Listing updated: October 28, 2025 at 12:58am
Listed by:
Taylor Trojanowski 919-805-9767,
eXp Realty, LLC - C
Bought with:
Tina Caul, 267133
EXP Realty LLC
Trevor Miller, 287548
EXP Realty LLC
Source: Doorify MLS,MLS#: 10089930
Facts & features
Interior
Bedrooms & bathrooms
- Bedrooms: 3
- Bathrooms: 3
- Full bathrooms: 2
- 1/2 bathrooms: 1
Heating
- Natural Gas, Zoned
Cooling
- Zoned
Appliances
- Included: Dishwasher, Gas Range, Microwave, Refrigerator
Features
- Flooring: Carpet, Ceramic Tile, Laminate, Vinyl
- Common walls with other units/homes: 2+ Common Walls
Interior area
- Total structure area: 1,769
- Total interior livable area: 1,769 sqft
- Finished area above ground: 1,769
- Finished area below ground: 0
Property
Parking
- Total spaces: 4
- Parking features: Garage, Open
- Garage spaces: 1
- Uncovered spaces: 2
Features
- Levels: Two
- Stories: 2
- Fencing: Vinyl
- Has view: Yes
Lot
- Size: 2,613 sqft
Details
- Parcel number: 1736882952
- Special conditions: Standard
Construction
Type & style
- Home type: Townhouse
- Architectural style: Transitional
- Property subtype: Townhouse, Residential
- Attached to another structure: Yes
Materials
- Fiber Cement, Vinyl Siding
- Foundation: Slab
- Roof: Shingle
Condition
- New construction: No
- Year built: 2020
Utilities & green energy
- Sewer: Public Sewer
- Water: Public
Community & neighborhood
Location
- Region: Raleigh
- Subdivision: 5401 North
HOA & financial
HOA
- Has HOA: Yes
- HOA fee: $224 monthly
- Services included: Maintenance Grounds
Price history
| Date | Event | Price |
|---|---|---|
| 8/19/2025 | Sold | $350,000+0.1%$198/sqft |
Source: | ||
| 7/27/2025 | Pending sale | $349,500$198/sqft |
Source: | ||
| 6/26/2025 | Price change | $349,500-0.1%$198/sqft |
Source: | ||
| 6/3/2025 | Listed for sale | $350,000$198/sqft |
Source: | ||
| 4/19/2025 | Pending sale | $350,000$198/sqft |
Source: | ||
Public tax history
| Year | Property taxes | Tax assessment |
|---|---|---|
| 2025 | $3,098 +0.4% | $352,983 |
| 2024 | $3,086 +6.6% | $352,983 +33.9% |
| 2023 | $2,894 +7.6% | $263,627 |
Find assessor info on the county website
Neighborhood: 27616
Nearby schools
GreatSchools rating
- 4/10River Bend ElementaryGrades: PK-5Distance: 0.3 mi
- 2/10River Bend MiddleGrades: 6-8Distance: 0 mi
- 6/10Rolesville High SchoolGrades: 9-12Distance: 6 mi
Schools provided by the listing agent
- Elementary: Wake - River Bend
- Middle: Wake - River Bend
- High: Wake - Rolesville
Source: Doorify MLS. This data may not be complete. We recommend contacting the local school district to confirm school assignments for this home.
Get a cash offer in 3 minutes
Find out how much your home could sell for in as little as 3 minutes with a no-obligation cash offer.
Estimated market value
$351,400



