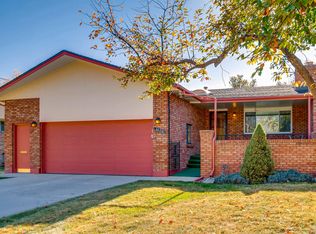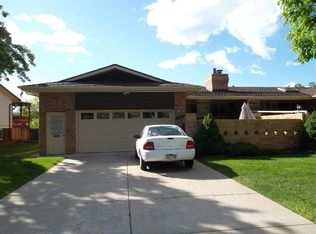Spacious 1/2 duplex in a beautiful and quiet cul-de-sac of Wheat Ridge! 2 bedrooms, 2 baths, a large living room with wood-burning fireplace, sunroom addition, galley kitchen, and main floor laundry. The basement is finished w/ a family room (gas insert on the 2nd fireplace), 3/4 bath, non-conforming 3rd bedroom, storage area. The exterior provides an enclosed back patio, a 1 car detached carport just steps from the back patio. Plenty of additional off-street parking on the long carport driveway. 2 fireplaces, central airconditioning, newer vinyl windows, bamboo flooring.
This property is off market, which means it's not currently listed for sale or rent on Zillow. This may be different from what's available on other websites or public sources.

