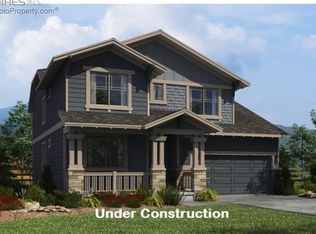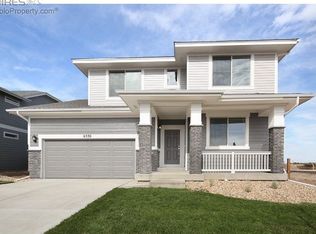This spacious 4 Bed, 3 1/2 Bath home is located in up and coming town of Timnath! The main floor has an open floor plan with an office off the front entryway and a half bath great for guests. The large kitchen island opens up into a bright and open space including a breakfast nook and living room giving the home a very open feel. 3 large bedrooms are located on the 2nd floor including a huge loft and one full bath. The 2nd-floor primary suite includes a huge 5-piece ensuite. The basement is fully finished with the 4th bedroom and 3rd full bath and a large bonus room that makes for a great 2nd living space or game room featuring a large screen and projector. Complete with a finished and fenced-in backyard featuring a huge concrete patio and wrap-around sidewalk creating easy access to the front. Has brand new paint throughout the home so current photos do not reflect the new paint. This property is one of a kind! Apply fast, this house will not last! **In-person showings will only be offered to people who have been approved to sign a lease. ** **Reduce Your Move-In Costs! Ask your leasing agent about our Security Deposit Alternative.** Pet Policy: Cats and Dogs Welcome. Max 2 Animals Allowed. Additional Fees Apply. Utilities: Tenant is responsible for all utilities. **Applicants have a right to provide RPM of the Rockies with a Portable Screening Report (PTSR) that is not more than 30 days old, as defined in section 38-12-902(2.5), Colorado Revised Statutes. If Applicant provides RPM of the Rockies with a PTSR, RPM of the Rockies is prohibited from: a) charging Applicant a rental application fee; or b) charging Applicant a fee for RPM of the Rockies to access or use the PTSR.**
This property is off market, which means it's not currently listed for sale or rent on Zillow. This may be different from what's available on other websites or public sources.

