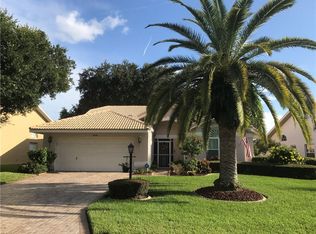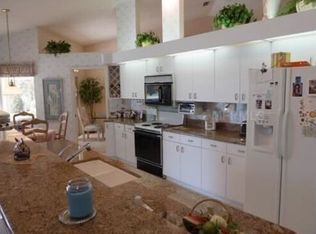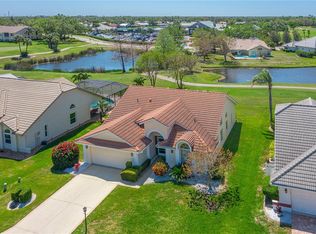Sold for $610,000
$610,000
6510 Stone River Rd, Bradenton, FL 34203
3beds
2,292sqft
Single Family Residence
Built in 1990
8,146 Square Feet Lot
$597,300 Zestimate®
$266/sqft
$3,796 Estimated rent
Home value
$597,300
$561,000 - $639,000
$3,796/mo
Zestimate® history
Loading...
Owner options
Explore your selling options
What's special
If you have someone who needs a quick move, this home is now VACANT and ready for a new buyer. Recently painted, new carpet and flooring in master bath. Discover the very best of "Florida Living" at TARA GOLF & CC. Home is situated on first tee where you can enjoy the view of the golf course from your screened lanai and oversized pool/spa! A Class-A private golf membership transfers with the property and includes use of the 18 hole course, community pool and tennis courts not to mention the lap pool with a concession stand at the Clubhouse, Har-tru tennis courts, exercise facility with state of the art equipment, pickle ball, bocce ball, fine dining and grill room, driving range, putting green, pro-shop and a very active social membership. Home has an open floor plan w/vaulted ceilings with lots of space to entertain casually or formal. Tara is conveniently located in Bradenton just north of Sarasota and minutes from Interstate 75, premier shopping, movie theaters, Gulf beaches and international airports. Become one of the few that enjoys Florida at its finest!
Zillow last checked: 8 hours ago
Listing updated: February 26, 2024 at 08:19pm
Listing Provided by:
Susan Brown 615-569-5325,
PREMIER PROPERTIES OF SRQ LLC 941-526-3113
Bought with:
George Burton, 3518454
COMPASS FLORIDA, LLC
Source: Stellar MLS,MLS#: A4567990 Originating MLS: Sarasota - Manatee
Originating MLS: Sarasota - Manatee

Facts & features
Interior
Bedrooms & bathrooms
- Bedrooms: 3
- Bathrooms: 3
- Full bathrooms: 3
Primary bedroom
- Features: Dual Sinks, En Suite Bathroom, Exhaust Fan, Garden Bath, Granite Counters, Shower No Tub, Water Closet/Priv Toilet, Walk-In Closet(s)
- Level: First
- Dimensions: 22x20
Bedroom 2
- Features: Tub With Shower
- Level: First
- Dimensions: 14x12
Bedroom 3
- Features: Tub With Shower
- Level: First
- Dimensions: 13x12
Dining room
- Level: First
- Dimensions: 12x11
Family room
- Level: First
- Dimensions: 20x18
Kitchen
- Features: Pantry
- Level: First
- Dimensions: 14x10
Living room
- Features: Ceiling Fan(s)
- Level: First
- Dimensions: 25x16
Heating
- Central
Cooling
- Central Air
Appliances
- Included: Dishwasher, Disposal, Dryer, Electric Water Heater, Ice Maker, Microwave, Range, Refrigerator, Washer
Features
- Ceiling Fan(s), Crown Molding, High Ceilings, Kitchen/Family Room Combo, Living Room/Dining Room Combo, Primary Bedroom Main Floor, Open Floorplan, Stone Counters, Thermostat
- Flooring: Ceramic Tile, Engineered Hardwood, Granite
- Doors: Sliding Doors
- Has fireplace: No
Interior area
- Total structure area: 3,087
- Total interior livable area: 2,292 sqft
Property
Parking
- Total spaces: 2
- Parking features: Garage - Attached
- Attached garage spaces: 2
Features
- Levels: One
- Stories: 1
- Exterior features: Irrigation System, Private Mailbox
- Has private pool: Yes
- Pool features: Gunite, In Ground, Pool Sweep, Screen Enclosure
- Has spa: Yes
- Spa features: Above Ground
- Has view: Yes
- View description: Lake
- Has water view: Yes
- Water view: Lake
- Waterfront features: Lake
Lot
- Size: 8,146 sqft
Details
- Parcel number: 1731511455
- Zoning: PDR/WPE/
- Special conditions: None
Construction
Type & style
- Home type: SingleFamily
- Property subtype: Single Family Residence
Materials
- Block, Concrete, Stucco
- Foundation: Slab
- Roof: Tile
Condition
- New construction: No
- Year built: 1990
Utilities & green energy
- Sewer: Public Sewer
- Water: Public
- Utilities for property: Cable Connected, Electricity Connected, Public, Sewer Connected, Water Connected
Community & neighborhood
Community
- Community features: Lake, Clubhouse, Deed Restrictions, Fitness Center, Golf Carts OK, Golf, Irrigation-Reclaimed Water, Pool, Sidewalks
Location
- Region: Bradenton
- Subdivision: TARA PH I
HOA & financial
HOA
- Has HOA: Yes
- HOA fee: $558 monthly
- Amenities included: Cable TV, Clubhouse, Fitness Center, Golf Course, Pickleball Court(s), Pool, Tennis Court(s)
- Services included: Cable TV, Maintenance Grounds
- Association name: TARA GOLF & CC/LINDA CALDERONE
- Association phone: 941-756-7775
- Second association name: TARA MASTER ASSOCIATION
Other fees
- Pet fee: $0 monthly
Other financial information
- Total actual rent: 0
Other
Other facts
- Ownership: Fee Simple
- Road surface type: Asphalt
Price history
| Date | Event | Price |
|---|---|---|
| 9/22/2023 | Sold | $610,000-1.5%$266/sqft |
Source: | ||
| 7/13/2023 | Pending sale | $619,000$270/sqft |
Source: | ||
| 7/7/2023 | Listed for sale | $619,000$270/sqft |
Source: | ||
| 6/24/2023 | Listing removed | -- |
Source: | ||
| 5/15/2023 | Listed for sale | $619,000$270/sqft |
Source: | ||
Public tax history
| Year | Property taxes | Tax assessment |
|---|---|---|
| 2024 | $5,495 +34.6% | $409,365 +34.5% |
| 2023 | $4,082 +2.7% | $304,395 +3% |
| 2022 | $3,973 -0.2% | $295,529 +3% |
Find assessor info on the county website
Neighborhood: 34203
Nearby schools
GreatSchools rating
- 8/10Tara Elementary SchoolGrades: PK-5Distance: 0.8 mi
- 4/10Braden River Middle SchoolGrades: 6-8Distance: 2.7 mi
- 4/10Braden River High SchoolGrades: 9-12Distance: 0.7 mi
Get a cash offer in 3 minutes
Find out how much your home could sell for in as little as 3 minutes with a no-obligation cash offer.
Estimated market value$597,300
Get a cash offer in 3 minutes
Find out how much your home could sell for in as little as 3 minutes with a no-obligation cash offer.
Estimated market value
$597,300


