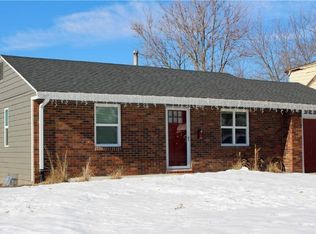Sold for $265,000 on 07/21/25
$265,000
6510 SW 16th St, Des Moines, IA 50315
4beds
1,283sqft
Single Family Residence
Built in 1949
9,104.04 Square Feet Lot
$262,900 Zestimate®
$207/sqft
$1,933 Estimated rent
Home value
$262,900
$250,000 - $276,000
$1,933/mo
Zestimate® history
Loading...
Owner options
Explore your selling options
What's special
This beautifully updated 1.5-story brick home offers classic curb appeal paired with modern upgrades throughout. Featuring 4 bedrooms, 3 bathrooms, and a finished basement, this home is designed for comfort, style, and versatility.
Inside, you'll find a light-filled layout with fresh finishes and thoughtful updates. A sleek, modern kitchen, updated bathrooms, and open living spaces make everyday living and entertaining a breeze. The fully finished basement expands your options for a second living space or media room. Enjoy peace of mind with a brand new HVAC system. The convenience of an oversized two-car garage with a stand up attic space above, and space below the garage as well offering plenty of storage! Situated in a prime, convenient location close to shopping, dining, schools, and commuter routes, this home combines comfort, functionality, and accessibility all in one.
Zillow last checked: 8 hours ago
Listing updated: July 21, 2025 at 08:01am
Listed by:
Ashton Smith (515)291-0401,
RE/MAX Concepts
Bought with:
Jermaine Parkey
RE/MAX Concepts
Source: DMMLS,MLS#: 717202 Originating MLS: Des Moines Area Association of REALTORS
Originating MLS: Des Moines Area Association of REALTORS
Facts & features
Interior
Bedrooms & bathrooms
- Bedrooms: 4
- Bathrooms: 3
- Full bathrooms: 1
- 3/4 bathrooms: 2
- Main level bedrooms: 1
Heating
- Forced Air, Gas, Natural Gas
Cooling
- Central Air
Appliances
- Included: Dryer, Dishwasher, Microwave, Refrigerator, Stove, Washer
Features
- Basement: Finished
Interior area
- Total structure area: 1,283
- Total interior livable area: 1,283 sqft
- Finished area below ground: 350
Property
Parking
- Total spaces: 2
- Parking features: Detached, Garage, Two Car Garage
- Garage spaces: 2
Features
- Levels: One and One Half
- Stories: 1
Lot
- Size: 9,104 sqft
- Dimensions: 58 x 157
- Features: Rectangular Lot
Details
- Parcel number: 12002732000000
- Zoning: N3A
Construction
Type & style
- Home type: SingleFamily
- Architectural style: One and One Half Story
- Property subtype: Single Family Residence
Materials
- Brick
- Foundation: Block
- Roof: Asphalt,Shingle
Condition
- Year built: 1949
Utilities & green energy
- Water: Public
Community & neighborhood
Location
- Region: Des Moines
Other
Other facts
- Listing terms: Cash,Contract,FHA,VA Loan
- Road surface type: Concrete
Price history
| Date | Event | Price |
|---|---|---|
| 7/21/2025 | Sold | $265,000-1.8%$207/sqft |
Source: | ||
| 6/23/2025 | Pending sale | $269,900$210/sqft |
Source: | ||
| 5/27/2025 | Price change | $269,900-1.9%$210/sqft |
Source: | ||
| 5/2/2025 | Listed for sale | $275,000+5.8%$214/sqft |
Source: | ||
| 2/20/2024 | Sold | $260,000-3.2%$203/sqft |
Source: | ||
Public tax history
| Year | Property taxes | Tax assessment |
|---|---|---|
| 2024 | $3,656 +12.1% | $185,800 |
| 2023 | $3,260 +0.8% | $185,800 +26.2% |
| 2022 | $3,234 +9% | $147,200 |
Find assessor info on the county website
Neighborhood: 50315
Nearby schools
GreatSchools rating
- 4/10Morris Elementary SchoolGrades: K-5Distance: 0.1 mi
- 4/10Mccombs Middle SchoolGrades: 6-8Distance: 1.3 mi
- 1/10Lincoln High SchoolGrades: 9-12Distance: 2.6 mi
Schools provided by the listing agent
- District: Des Moines Independent
Source: DMMLS. This data may not be complete. We recommend contacting the local school district to confirm school assignments for this home.

Get pre-qualified for a loan
At Zillow Home Loans, we can pre-qualify you in as little as 5 minutes with no impact to your credit score.An equal housing lender. NMLS #10287.
