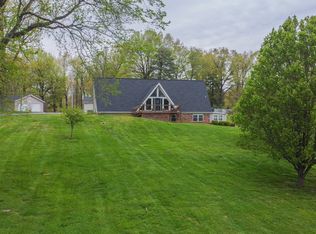Sold for $296,000 on 06/10/25
$296,000
6510 New Hope Church Rd, Paducah, KY 42001
3beds
2,109sqft
Single Family Residence
Built in 1978
1 Acres Lot
$303,200 Zestimate®
$140/sqft
$2,048 Estimated rent
Home value
$303,200
$267,000 - $346,000
$2,048/mo
Zestimate® history
Loading...
Owner options
Explore your selling options
What's special
If You’ve Been Dreaming Of A Little Space To Breathe, This Is It! Located In Lone Oak This 3 Bed, 2 Bath Ranch Is Set On A Full Acre And Has Room To Spread Out Inside And Out. With Two Living Areas, Bright And Airy Kitchen With Stainless Appliances, Neutral Paint, And No Carpet Anywhere, It's All About Low-maintenance Comfort. Move In Ready! Love Watching Sunsets? The Back Porch Has A Perfect View Of A Nearby Pond. Whole-house Generator? Check. Basement For Stormy Nights? Yep! It's A Sweet Spot Just Waiting For Someone To Call It Home.
Zillow last checked: 8 hours ago
Listing updated: June 10, 2025 at 01:16pm
Listed by:
Sara Gipson 270-994-6701,
eXp Realty, LLC, Sara Gipson Group
Bought with:
Jessica Housman
Housman Partners Real Estate
Source: WKRMLS,MLS#: 131356Originating MLS: Paducah
Facts & features
Interior
Bedrooms & bathrooms
- Bedrooms: 3
- Bathrooms: 2
- Full bathrooms: 2
- Main level bedrooms: 3
Primary bedroom
- Level: Main
Bedroom 2
- Level: Main
Bedroom 3
- Level: Main
Bathroom
- Features: Tub Shower
Dining room
- Features: Living/Dining
- Level: Main
Family room
- Level: Main
Kitchen
- Level: Main
Living room
- Level: Main
Heating
- Forced Air, Propane
Cooling
- Central Air
Appliances
- Included: Dishwasher, Microwave, Refrigerator, Stove, Electric Water Heater
- Laundry: In Bathroom, Laundry Closet, Washer/Dryer Hookup
Features
- Bookcases, Ceiling Fan(s), Closet Light(s), Tray/Vaulted Ceiling, Walk-In Closet(s)
- Flooring: Laminate, Tile
- Windows: Thermal Pane Windows, Tilt Windows, Vinyl Frame
- Basement: Sump Pump,Interior Entry,Unfinished
- Attic: Pull Down Stairs,Storage
- Has fireplace: No
Interior area
- Total structure area: 2,109
- Total interior livable area: 2,109 sqft
- Finished area below ground: 0
Property
Parking
- Total spaces: 2
- Parking features: Attached, Garage Door Opener, Concrete Drive, Paved
- Attached garage spaces: 2
- Has uncovered spaces: Yes
Features
- Levels: One
- Stories: 1
- Patio & porch: Covered Porch, Deck
- Exterior features: Lighting
Lot
- Size: 1 Acres
- Features: Trees, County, Level
Details
- Additional structures: Outbuilding
- Parcel number: 0700000010
Construction
Type & style
- Home type: SingleFamily
- Property subtype: Single Family Residence
Materials
- Frame, Brick/Siding, Dry Wall
- Foundation: Concrete Block
- Roof: Dimensional Shingle
Condition
- New construction: No
- Year built: 1978
Utilities & green energy
- Electric: Circuit Breakers, JPECC
- Gas: Propane
- Sewer: Septic Tank
- Water: Public, Paducah Water Works
- Utilities for property: Garbage - Private, Propane Tank Owned, Cable Available
Community & neighborhood
Community
- Community features: Sidewalks
Location
- Region: Paducah
- Subdivision: None
Other
Other facts
- Road surface type: Paved
Price history
| Date | Event | Price |
|---|---|---|
| 6/10/2025 | Sold | $296,000-1.3%$140/sqft |
Source: WKRMLS #131356 | ||
| 5/14/2025 | Pending sale | $299,900$142/sqft |
Source: WKRMLS #131356 | ||
| 4/14/2025 | Listed for sale | $299,900+22.4%$142/sqft |
Source: WKRMLS #131356 | ||
| 3/21/2022 | Sold | $245,000+0%$116/sqft |
Source: WKRMLS #115653 | ||
| 1/14/2022 | Listed for sale | $244,900+28.9%$116/sqft |
Source: WKRMLS #115653 | ||
Public tax history
| Year | Property taxes | Tax assessment |
|---|---|---|
| 2022 | $1,845 +0.1% | $190,000 |
| 2021 | $1,843 -0.1% | $190,000 |
| 2020 | $1,845 | $190,000 |
Find assessor info on the county website
Neighborhood: 42001
Nearby schools
GreatSchools rating
- 7/10Lone Oak Intermediate SchoolGrades: 4-5Distance: 4.1 mi
- 7/10Lone Oak Middle SchoolGrades: 6-8Distance: 4 mi
- 8/10McCracken County High SchoolGrades: 9-12Distance: 5.1 mi
Schools provided by the listing agent
- Elementary: Lone Oak
- Middle: Lone Oak Middle
- High: McCracken Co. HS
Source: WKRMLS. This data may not be complete. We recommend contacting the local school district to confirm school assignments for this home.

Get pre-qualified for a loan
At Zillow Home Loans, we can pre-qualify you in as little as 5 minutes with no impact to your credit score.An equal housing lender. NMLS #10287.
