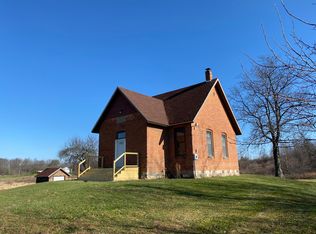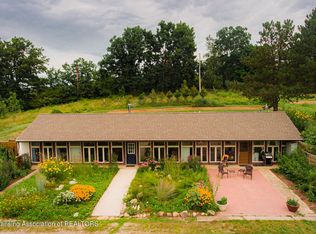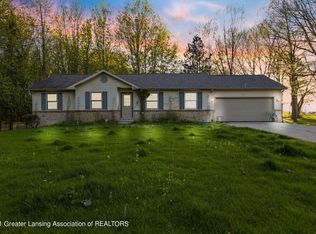Sold for $169,800
$169,800
6510 N Hartel Rd, Potterville, MI 48876
2beds
976sqft
Single Family Residence
Built in 1899
1.48 Acres Lot
$174,800 Zestimate®
$174/sqft
$1,332 Estimated rent
Home value
$174,800
$143,000 - $213,000
$1,332/mo
Zestimate® history
Loading...
Owner options
Explore your selling options
What's special
Discover a beautifully renovated schoolhouse that exudes unique rustic charm. This historical gem features 11-foot ceilings, two cozy bedrooms, and a full bathroom, making it perfect for modern living. The kitchen boasts an impressive 8-foot island with a black walnut live edge top. Enjoy the warmth of exquisite natural wood accents throughout the space, enhanced by an abundance of natural light that creates an inviting atmosphere. This distinctive property seamlessly combines historic character with contemporary features.
The meticulous remodel was completed in 2023 and all necessary permits were secured, ensuring that every aspect of this home feels brand new. Future expansions have been considered, with updated electrical systems, a garage, and an oversized septic drain field already in place.
Please note that the propane tank IS NOT included with this property, and is scheduled to be removed in early April.
Buyer or buyer's agent is responsible for verifying all information, including square footage.
Zillow last checked: 8 hours ago
Listing updated: May 15, 2025 at 07:03am
Listed by:
Rob Buffington 517-300-3637,
White Pine Sotheby's International Realty
Bought with:
Dale McNabb, Assoc Broker, 6506036444
Ross & Associates Realtors, LLC
Source: Greater Lansing AOR,MLS#: 286681
Facts & features
Interior
Bedrooms & bathrooms
- Bedrooms: 2
- Bathrooms: 1
- Full bathrooms: 1
Primary bedroom
- Level: First
- Area: 143.75 Square Feet
- Dimensions: 11.5 x 12.5
Bedroom 2
- Level: First
- Area: 96 Square Feet
- Dimensions: 8 x 12
Bathroom 1
- Level: First
- Area: 50.7 Square Feet
- Dimensions: 6.5 x 7.8
Dining room
- Description: COMBO
- Level: First
- Area: 0 Square Feet
- Dimensions: 0 x 0
Kitchen
- Level: First
- Area: 170 Square Feet
- Dimensions: 17 x 10
Living room
- Level: First
- Area: 221 Square Feet
- Dimensions: 17 x 13
Heating
- Forced Air, Natural Gas
Cooling
- None
Appliances
- Included: Washer/Dryer Stacked, Refrigerator, Gas Range
- Laundry: Main Level
Features
- Flooring: Wood
- Windows: Insulated Windows
- Basement: Crawl Space
- Has fireplace: No
Interior area
- Total structure area: 976
- Total interior livable area: 976 sqft
- Finished area above ground: 976
- Finished area below ground: 0
Property
Parking
- Parking features: Off Street
Features
- Levels: One
- Stories: 1
- Has view: Yes
- View description: Pasture, Trees/Woods
Lot
- Size: 1.48 Acres
- Dimensions: 200 x 250
Details
- Additional structures: Shed(s)
- Foundation area: 0
- Parcel number: 2307001210008000
- Zoning description: Zoning
Construction
Type & style
- Home type: SingleFamily
- Architectural style: Ranch
- Property subtype: Single Family Residence
Materials
- Brick
Condition
- Updated/Remodeled
- New construction: No
- Year built: 1899
Utilities & green energy
- Sewer: Septic Tank
- Water: Well
Community & neighborhood
Location
- Region: Potterville
- Subdivision: None
Other
Other facts
- Listing terms: VA Loan,Cash,Conventional,FHA
Price history
| Date | Event | Price |
|---|---|---|
| 5/13/2025 | Sold | $169,800$174/sqft |
Source: | ||
| 3/27/2025 | Pending sale | $169,800$174/sqft |
Source: | ||
| 3/26/2025 | Listed for sale | $169,800$174/sqft |
Source: | ||
| 3/25/2025 | Contingent | $169,800$174/sqft |
Source: | ||
| 3/17/2025 | Listed for sale | $169,800+112.5%$174/sqft |
Source: | ||
Public tax history
Tax history is unavailable.
Neighborhood: 48876
Nearby schools
GreatSchools rating
- 3/10Potterville Elementary SchoolGrades: PK-4Distance: 2.2 mi
- 8/10Potterville Middle SchoolGrades: 5-8Distance: 2.2 mi
- 6/10Potterville High SchoolGrades: 9-12Distance: 2.2 mi
Schools provided by the listing agent
- High: Potterville
Source: Greater Lansing AOR. This data may not be complete. We recommend contacting the local school district to confirm school assignments for this home.

Get pre-qualified for a loan
At Zillow Home Loans, we can pre-qualify you in as little as 5 minutes with no impact to your credit score.An equal housing lender. NMLS #10287.


