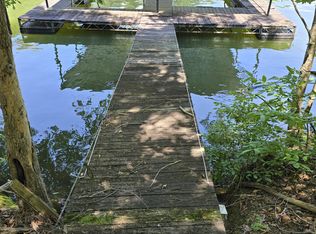Closed
$900,000
6510 Little Mill Rd, Gainesville, GA 30506
3beds
--sqft
Single Family Residence
Built in 1975
1.18 Acres Lot
$921,100 Zestimate®
$--/sqft
$2,162 Estimated rent
Home value
$921,100
$847,000 - $1.00M
$2,162/mo
Zestimate® history
Loading...
Owner options
Explore your selling options
What's special
What a great location on the lake! As you pull down the long driveway, you will love the elevation and landscaping of this charming lake home at a fantastic price! The huge gourmet kitchen is every chef's dream with double ovens and a new Wolf cooktop! This lovely home has an open concept with the kitchen, living room and dining room that is perfect for entertaining. The hardwood floors in the kitchen, dining room and living room were recently refinished with a beautiful light wood stain. Did I mention the BEAUTIFUL lake views from the massive, screened porch, living room, master bedroom and secondary bedroom? You'll find 2 bedrooms on the main level with fully updated bathrooms. On the lower level, the 3rd bedroom, large rec room and another fully updated bath also has a workroom, perfect for any weekend projects. It is a very easy and level walk to the single slip, covered dock with a 78 ft, grandfathered walkway! This location is within a 15-minute boat ride to 3 lake restaurants with lakeside dining. What are you waiting for? Start enjoying lake living today!
Zillow last checked: 8 hours ago
Listing updated: June 25, 2024 at 05:19am
Listed by:
Teresa Smith 770-654-4173,
Keller Williams Realty Atl. Partners,
Michele Kaplan 678-677-5653,
Keller Williams Realty Atl. Partners
Bought with:
Thomas LeCain, 168093
RE/MAX Around Atlanta
Source: GAMLS,MLS#: 10301329
Facts & features
Interior
Bedrooms & bathrooms
- Bedrooms: 3
- Bathrooms: 3
- Full bathrooms: 3
- Main level bathrooms: 2
- Main level bedrooms: 2
Dining room
- Features: Dining Rm/Living Rm Combo
Kitchen
- Features: Breakfast Bar, Kitchen Island
Heating
- Central, Forced Air, Natural Gas
Cooling
- Ceiling Fan(s), Central Air
Appliances
- Included: Dishwasher, Disposal, Double Oven, Microwave, Refrigerator
- Laundry: Other
Features
- Master On Main Level, Vaulted Ceiling(s), Walk-In Closet(s)
- Flooring: Hardwood, Tile, Vinyl
- Windows: Double Pane Windows
- Basement: Bath Finished,Daylight,Exterior Entry,Finished,Interior Entry
- Number of fireplaces: 2
- Fireplace features: Basement, Family Room
- Common walls with other units/homes: No Common Walls
Interior area
- Total structure area: 0
- Finished area above ground: 0
- Finished area below ground: 0
Property
Parking
- Total spaces: 6
- Parking features: Detached, Garage, Garage Door Opener, Kitchen Level
- Has garage: Yes
Accessibility
- Accessibility features: Accessible Approach with Ramp
Features
- Levels: Two
- Stories: 2
- Patio & porch: Deck, Patio, Screened
- Exterior features: Dock
- Fencing: Back Yard
- Has view: Yes
- View description: Lake
- Has water view: Yes
- Water view: Lake
- Waterfront features: Corps of Engineers Control, Lake, Lake Privileges
- Body of water: Lanier
- Frontage type: Borders US/State Park,Lakefront
- Frontage length: Waterfront Footage: 100
Lot
- Size: 1.18 Acres
- Features: Level
Details
- Parcel number: 284 112
Construction
Type & style
- Home type: SingleFamily
- Architectural style: Ranch
- Property subtype: Single Family Residence
Materials
- Wood Siding
- Foundation: Block
- Roof: Composition
Condition
- Resale
- New construction: No
- Year built: 1975
Utilities & green energy
- Electric: 220 Volts
- Sewer: Septic Tank
- Water: Public, Well
- Utilities for property: Cable Available, Electricity Available, High Speed Internet, Natural Gas Available, Water Available
Community & neighborhood
Security
- Security features: Smoke Detector(s)
Community
- Community features: Lake
Location
- Region: Gainesville
- Subdivision: Lake Lanier with boat dock and lake view
HOA & financial
HOA
- Has HOA: No
- Services included: None
Other
Other facts
- Listing agreement: Exclusive Right To Sell
Price history
| Date | Event | Price |
|---|---|---|
| 6/24/2024 | Sold | $900,000+2.9% |
Source: | ||
| 6/2/2024 | Pending sale | $875,000 |
Source: | ||
| 5/25/2024 | Contingent | $875,000 |
Source: | ||
| 5/18/2024 | Listed for sale | $875,000+118.8% |
Source: | ||
| 8/17/2006 | Sold | $399,900+122.2% |
Source: Public Record Report a problem | ||
Public tax history
| Year | Property taxes | Tax assessment |
|---|---|---|
| 2024 | $6,263 +22.2% | $255,420 +22.7% |
| 2023 | $5,126 -5.5% | $208,244 +2.2% |
| 2022 | $5,423 +1.7% | $203,756 +5.5% |
Find assessor info on the county website
Neighborhood: 30506
Nearby schools
GreatSchools rating
- 5/10Chattahoochee Elementary SchoolGrades: PK-5Distance: 3.9 mi
- 5/10Little Mill Middle SchoolGrades: 6-8Distance: 0.4 mi
- 6/10East Forsyth High SchoolGrades: 9-12Distance: 1.9 mi
Schools provided by the listing agent
- Elementary: Chattahoochee
- Middle: Little Mill
- High: East Forsyth
Source: GAMLS. This data may not be complete. We recommend contacting the local school district to confirm school assignments for this home.
Get a cash offer in 3 minutes
Find out how much your home could sell for in as little as 3 minutes with a no-obligation cash offer.
Estimated market value$921,100
Get a cash offer in 3 minutes
Find out how much your home could sell for in as little as 3 minutes with a no-obligation cash offer.
Estimated market value
$921,100
