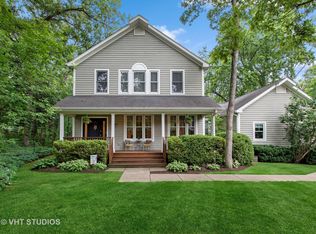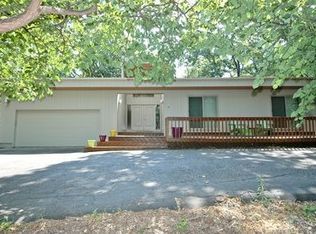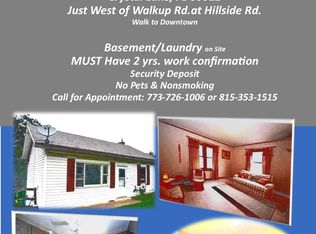This "Codlin Croft Farm" house from the mid 1920's has all the traits of a traditional farmhouse with charm and originality. Gorgeous 1 acre setting in unincorporated Crystal Lake with gardens of blooming perennials. Original woodwork/doors and hardwood floors (even under carpet on first floor). Updated kitchen and powder room, first floor laundry room with original kitchen's farmhouse sink. Newer master suite with beautiful full bath and walk-in closet. The other 3 good sized bedrooms all have hardwood floors plus an office/sewing room off the master bedroom. Full basement partially finished with family room and storage room. Unique 2-car garage is twice as deep as a typical garage plus a basement under the back half that opens to the backyard. There's even a chicken coop currently used as a playhouse.
This property is off market, which means it's not currently listed for sale or rent on Zillow. This may be different from what's available on other websites or public sources.


