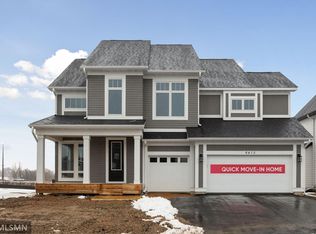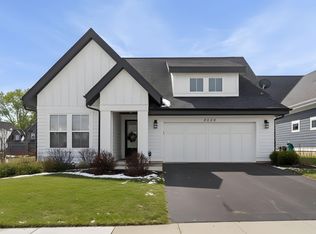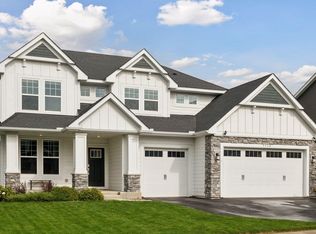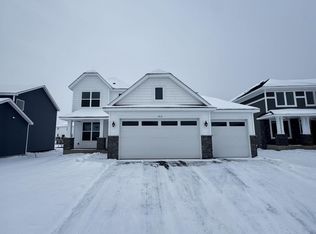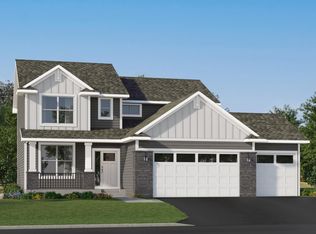Welcome to Harvest West! This stunning one-level Villa home offers a 3-car garage and a bright vaulted 4-season porch with southern views. The gourmet kitchen impresses with custom cabinetry, gas cooktop, double oven, oversized island, and walk-in pantry. Relax in the main-floor owner’s suite with a luxurious bath featuring a soaking tub, tiled shower, dual sinks, and linen storage. A main-floor den, second bedroom, laundry, and custom mudroom bench add convenience. The finished lower level provides a spacious rec room, 3rd bedroom, and bath—ideal for guests or entertaining. Outside, relax on the patio with privacy screening and enjoy your backyard retreat. Schedule your showing today and see what Villa living has to offer!
Active
$685,000
6510 Harvest Way, Chaska, MN 55318
3beds
3,336sqft
Est.:
Residential
Built in 2021
7,840.8 Square Feet Lot
$682,200 Zestimate®
$205/sqft
$239/mo HOA
What's special
Oversized islandWalk-in pantryBackyard retreatSoaking tubLinen storageLuxurious bathFinished lower level
- 9 hours |
- 144 |
- 3 |
Zillow last checked: 8 hours ago
Listing updated: 16 hours ago
Listed by:
Jay Hancock 612-916-0245,
Coldwell Banker Realty
Source: NorthstarMLS as distributed by MLS GRID,MLS#: 6826088
Tour with a local agent
Facts & features
Interior
Bedrooms & bathrooms
- Bedrooms: 3
- Bathrooms: 3
- Full bathrooms: 2
- 3/4 bathrooms: 1
Bedroom
- Level: Main
- Area: 180 Square Feet
- Dimensions: 15x12
Bedroom 2
- Level: Main
- Area: 132 Square Feet
- Dimensions: 11x12
Bedroom 3
- Level: Basement
- Area: 150 Square Feet
- Dimensions: 15x10
Den
- Level: Main
- Area: 132 Square Feet
- Dimensions: 11x12
Dining room
- Level: Main
- Area: 169 Square Feet
- Dimensions: 13x13
Flex room
- Level: Basement
- Area: 110 Square Feet
- Dimensions: 11x10
Other
- Level: Main
- Area: 132 Square Feet
- Dimensions: 11x12
Kitchen
- Level: Main
- Area: 182 Square Feet
- Dimensions: 14x13
Laundry
- Level: Main
- Area: 48 Square Feet
- Dimensions: 8x6
Living room
- Level: Main
- Area: 238 Square Feet
- Dimensions: 17x14
Recreation room
- Level: Basement
- Area: 525 Square Feet
- Dimensions: 35x15
Heating
- Forced Air
Cooling
- Central Air
Appliances
- Included: Air-To-Air Exchanger, Cooktop, Dishwasher, Dryer, Exhaust Fan, Microwave, Refrigerator, Stainless Steel Appliance(s), Wall Oven, Washer
Features
- Basement: Daylight,Drain Tiled,Full,Concrete,Partially Finished,Sump Pump
- Number of fireplaces: 1
- Fireplace features: Gas, Living Room
Interior area
- Total structure area: 3,336
- Total interior livable area: 3,336 sqft
- Finished area above ground: 1,940
- Finished area below ground: 1,396
Property
Parking
- Total spaces: 3
- Parking features: Attached, Asphalt
- Attached garage spaces: 3
Accessibility
- Accessibility features: None
Features
- Levels: One
- Stories: 1
- Patio & porch: Patio, Porch
- Fencing: None
Lot
- Size: 7,840.8 Square Feet
- Dimensions: 57 x 139 x 57 x 139
Details
- Foundation area: 1940
- Parcel number: 301930250
- Zoning description: Residential-Single Family
Construction
Type & style
- Home type: SingleFamily
- Property subtype: Residential
Materials
- Roof: Age 8 Years or Less
Condition
- New construction: No
- Year built: 2021
Utilities & green energy
- Electric: 200+ Amp Service
- Gas: Natural Gas
- Sewer: City Sewer/Connected
- Water: City Water/Connected
Community & HOA
Community
- Subdivision: Harvest West Second Add
HOA
- Has HOA: Yes
- Services included: Lawn Care, Other, Professional Mgmt, Snow Removal
- HOA fee: $239 monthly
- HOA name: Sharper Management
- HOA phone: 952-224-4777
Location
- Region: Chaska
Financial & listing details
- Price per square foot: $205/sqft
- Tax assessed value: $687,700
- Annual tax amount: $8,689
- Date on market: 12/10/2025
- Cumulative days on market: 106 days
- Road surface type: Paved
Estimated market value
$682,200
$648,000 - $716,000
$3,967/mo
Price history
Price history
| Date | Event | Price |
|---|---|---|
| 12/10/2025 | Listed for sale | $685,000$205/sqft |
Source: | ||
| 12/10/2025 | Listing removed | $685,000$205/sqft |
Source: | ||
| 11/24/2025 | Price change | $685,000-2.1%$205/sqft |
Source: | ||
| 9/30/2025 | Price change | $699,999+0.1%$210/sqft |
Source: | ||
| 9/6/2025 | Price change | $699,000-2.9%$210/sqft |
Source: | ||
Public tax history
Public tax history
| Year | Property taxes | Tax assessment |
|---|---|---|
| 2024 | $8,156 +223.4% | $687,700 +3.9% |
| 2023 | $2,522 +182.1% | $662,100 +180.4% |
| 2022 | $894 +37.1% | $236,100 +164.4% |
Find assessor info on the county website
BuyAbility℠ payment
Est. payment
$4,361/mo
Principal & interest
$3334
Property taxes
$548
Other costs
$479
Climate risks
Neighborhood: 55318
Nearby schools
GreatSchools rating
- 7/10Carver Elementary SchoolGrades: K-5Distance: 1.8 mi
- 9/10Chaska High SchoolGrades: 8-12Distance: 2.9 mi
- 8/10Pioneer Ridge Middle SchoolGrades: 6-8Distance: 3.2 mi
- Loading
- Loading
