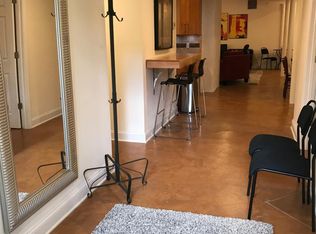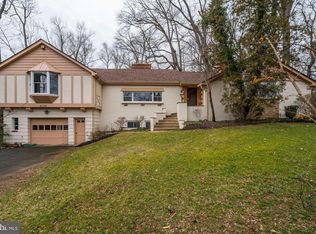A truly extraordinary home, this Mediterranean-inspired masterpiece is a collaboration of state-of-the-art appointments and impeccable, artistic residential design. At every turn, this home is stunning, with 12-foot main level ceilings, European appliances and cabinetry, full LED lighting, custom arched and sculpted passageways, and multiple balconies on two levels. The outer walls and all three flooring levels were constructed with 12" thick commercial concrete, providing superior strength, energy efficiency, and sound proofing. Highlights include a grand formal parlor saturated with light, 4 fireplaces, and every chef's dream kitchen. The kitchen, complete with an island, floating shelves, the highest quality Miele and Liebherr appliances, includes a warming drawer, dual ovens....even a custom coffee station. There is a separate kitchen "pantry" area that is equipped with power; ideal for storage and keeping small appliances out of sight. The kitchen is the heart of the home's magnificent great room, with a dining space appointed with a fireplace, and an inviting family room space with shelving and custom built-ins. A formal dining room, mudroom/laundry room, and powder room are also found on the main level. Truly a study in luxury, the main-level owner's suite features a separate home office space with a dual-sided fireplace, an incredible bath with a soaking tub, steam shower with sound, digitized temperature control and towel warmers. The bedroom space is breathtaking, opening to a terrace and overlooking the grounds. Ascend the dramatic stairs to 3 bedrooms, including one with an en suite bath. Each bedroom possesses its own personality, and all have ample space for furniture and clothing. The essence of gracious living, the upper level is also home to a second family room with a fireplace, wet bar and space for media, exercise, homework and just relaxing. There are multiple outdoor balconies to enjoy as well. The lower level offers a spacious gathering room, a handsome kitchen with an adjacent breakfast bar, a table space, 2 bedrooms and a full bath. Just perfect for guests, a home office, or in-laws, this level has a private entry. Smart technology powers this incredible home: with radiant heating, a massive (28.5 KW) solar roof, 3 Tesla full-house battery back ups (in place of a generator), and recirculating pumps moving hot water through the house. Geo-thermal heat pumps, a whole house dehumidifier,conditioned drinking water....the list goes on and on. Extraordinary in every sense of the word, this is a home for the most discerning and sophisticated buyer. From its grand scale to its artistic and timeless architectural presence, this home is unparalleled. It must be seen to be believed!
This property is off market, which means it's not currently listed for sale or rent on Zillow. This may be different from what's available on other websites or public sources.

