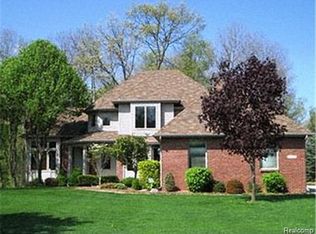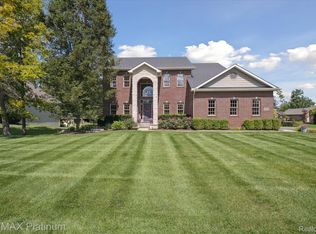Sold
$463,500
6510 E Ridge Ct, Brighton, MI 48116
4beds
3,193sqft
Single Family Residence
Built in 1996
0.52 Acres Lot
$463,900 Zestimate®
$145/sqft
$4,056 Estimated rent
Home value
$463,900
$418,000 - $515,000
$4,056/mo
Zestimate® history
Loading...
Owner options
Explore your selling options
What's special
Spacious Brighton home with 4 beds, 2 full and 2 half baths with lots of potential. Step in to a two story entry and wood floors throughout. The main level offers two living spaces, an updated half bath, and a flex space for a formal dining room or office/den. Up stairs you'll find all four bedrooms including a primary en suite with separate shower and tub. The partly finished basement includes a non conforming bedroom, bonus living space, a half bath, and laundry. Large 3 car garage for storage, no HOA, roof new in 2017, walking distance to Scranton middle school & sports fields, and minutes to downtown Brighton, US23, and I96!
Zillow last checked: 8 hours ago
Listing updated: April 11, 2025 at 10:35am
Listed by:
Elena Krumrei 810-522-8108,
KW Realty Living,
Chad Krumrei,
KW Realty Livingston
Bought with:
Christine Champlin
Source: MichRIC,MLS#: 25001185
Facts & features
Interior
Bedrooms & bathrooms
- Bedrooms: 4
- Bathrooms: 4
- Full bathrooms: 2
- 1/2 bathrooms: 2
Primary bedroom
- Level: Upper
- Area: 208
- Dimensions: 13.00 x 16.00
Bedroom 2
- Level: Upper
- Area: 121
- Dimensions: 11.00 x 11.00
Bedroom 3
- Level: Upper
- Area: 143
- Dimensions: 11.00 x 13.00
Bedroom 4
- Level: Upper
- Area: 143
- Dimensions: 11.00 x 13.00
Primary bathroom
- Level: Upper
- Area: 99
- Dimensions: 9.00 x 11.00
Bathroom 2
- Level: Upper
- Area: 40
- Dimensions: 8.00 x 5.00
Bathroom 3
- Level: Main
- Area: 24
- Dimensions: 8.00 x 3.00
Bathroom 4
- Level: Basement
- Area: 48
- Dimensions: 6.00 x 8.00
Dining area
- Area: 112
- Dimensions: 8.00 x 14.00
Family room
- Level: Main
- Area: 270
- Dimensions: 15.00 x 18.00
Kitchen
- Area: 154
- Dimensions: 11.00 x 14.00
Laundry
- Level: Basement
- Area: 100
- Dimensions: 10.00 x 10.00
Living room
- Level: Main
- Area: 289
- Dimensions: 17.00 x 17.00
Office
- Level: Main
- Area: 132
- Dimensions: 12.00 x 11.00
Other
- Level: Basement
- Area: 192
- Dimensions: 12.00 x 16.00
Recreation
- Level: Basement
- Area: 306
- Dimensions: 17.00 x 18.00
Recreation
- Level: Basement
- Area: 361
- Dimensions: 19.00 x 19.00
Heating
- Forced Air
Cooling
- Central Air
Appliances
- Included: Dishwasher, Dryer, Microwave, Range, Refrigerator, Washer, Water Softener Owned
- Laundry: In Basement, Laundry Room, Sink
Features
- Flooring: Tile, Wood
- Windows: Skylight(s), Bay/Bow
- Basement: Full
- Number of fireplaces: 1
- Fireplace features: Family Room, Wood Burning
Interior area
- Total structure area: 2,393
- Total interior livable area: 3,193 sqft
- Finished area below ground: 800
Property
Parking
- Total spaces: 3
- Parking features: Garage Faces Side, Attached
- Garage spaces: 3
Features
- Stories: 2
Lot
- Size: 0.52 Acres
- Dimensions: 124 x 158 x 182 x 120
- Features: Corner Lot, Shrubs/Hedges
Details
- Parcel number: 1606301005
Construction
Type & style
- Home type: SingleFamily
- Architectural style: Colonial
- Property subtype: Single Family Residence
Materials
- Brick, Vinyl Siding
- Roof: Asphalt
Condition
- New construction: No
- Year built: 1996
Utilities & green energy
- Sewer: Septic Tank
- Water: Well
- Utilities for property: Natural Gas Connected, Cable Connected
Community & neighborhood
Location
- Region: Brighton
Other
Other facts
- Listing terms: Cash,Conventional
Price history
| Date | Event | Price |
|---|---|---|
| 4/11/2025 | Sold | $463,500-0.3%$145/sqft |
Source: | ||
| 3/25/2025 | Pending sale | $465,000$146/sqft |
Source: | ||
| 3/7/2025 | Contingent | $465,000$146/sqft |
Source: | ||
| 2/25/2025 | Listed for sale | $465,000$146/sqft |
Source: | ||
| 2/20/2025 | Pending sale | $465,000$146/sqft |
Source: | ||
Public tax history
| Year | Property taxes | Tax assessment |
|---|---|---|
| 2025 | $4,345 +11.8% | $247,800 +1.5% |
| 2024 | $3,886 +1.3% | $244,100 +6.6% |
| 2023 | $3,836 +4.8% | $229,000 +19% |
Find assessor info on the county website
Neighborhood: 48116
Nearby schools
GreatSchools rating
- 7/10Hawkins Elementary SchoolGrades: K-4Distance: 1 mi
- 6/10Scranton Middle SchoolGrades: 7-8Distance: 0.3 mi
- 9/10Brighton High SchoolGrades: 9-12Distance: 1.3 mi
Get a cash offer in 3 minutes
Find out how much your home could sell for in as little as 3 minutes with a no-obligation cash offer.
Estimated market value
$463,900
Get a cash offer in 3 minutes
Find out how much your home could sell for in as little as 3 minutes with a no-obligation cash offer.
Estimated market value
$463,900

