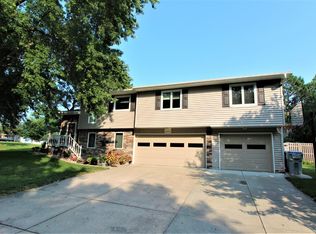Welcome to 6510 Densmore Rd. Walk up onto the covered front porch and relax with the a great view of all the trees and greenery in Thunderbird Estates. From the moment you pull in the drive you will appreciate all the updates that have been done to this three-bedroom three-bathroom home. The spacious living room feels even bigger than it is with its high ceilings while remaining cozy and comfortable. The kitchen and informal dining room have plenty of natural light streaming in through the windows and sliding glass door leading to the deck and large, fenced backyard. All three bedrooms are upstairs as well as a full bath and an en suite 3/4 bathroom in the master bedroom. Downstairs you will find a family/rec room as well as the third bathroom and an office/bedroom area. This home is located near schools, shopping, the library and the YMCA. Call today to schedule your private showing.
This property is off market, which means it's not currently listed for sale or rent on Zillow. This may be different from what's available on other websites or public sources.

