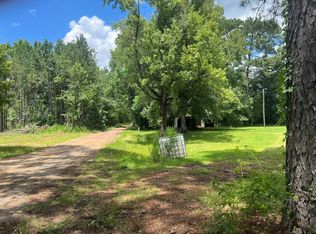This 3344 sq ft, multi-level home has space for a large family with 4 bedrooms and room to entertain both inside and outside. When entering the home, there is a large dining room to the left which circles around through a butlers pantry into the updated kitchen. Below the kitchen you can see everyone gathering in the family room and for convenience there is a 1/2 bath and laundry on this level. A hallway leads to the 2 car garage and also to a massive game room/ man cave/ mother-in law space. It could also be used as a party room because it has a wet bar. This room allows access to the backyard and pool. Upstairs there are 4 bedrooms, one of which could be used as an office due to the cabinetry in it. There is a full bathroom and a fireplace in the primary bedroom. Another full bathroom lies in close proximity to the other three bedrooms. In the back of the home, there is a covered patio and an in-ground pool (the pump needs to be repaired to get it back to being crystal blue) and off to the side is a three bay 60x28 shop. This home has so much potential and with the amount of sq. footage, the possibilities are endless. You will also be close to Okhissa Lake and the Homochitto National Forest. Coming in below $75/ per sq ft is unheard of in todays market. Schedule your tour today.
This property is off market, which means it's not currently listed for sale or rent on Zillow. This may be different from what's available on other websites or public sources.
