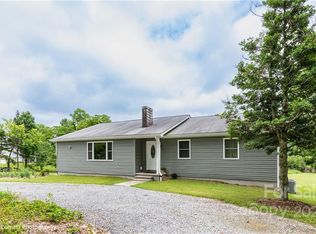Great opportunity to own a great mini farm!! Land was has only been farmed organically. This is a passive solar house with many "Green" aspects. There is a pole barn and a stable/chicken coop that needs some work. The land has been allowed to get a bit overgrown but you can see the acreage with the cut path. It is a stones throw from the French Broad River. There is a two bedroom septic with an upstairs bonus room and a full bath. The house nor the barns are in the flood zone but the lower part of the land is in partially.
This property is off market, which means it's not currently listed for sale or rent on Zillow. This may be different from what's available on other websites or public sources.
