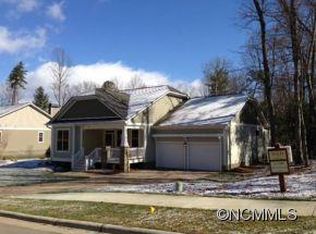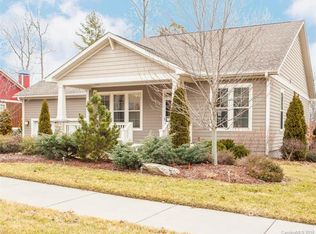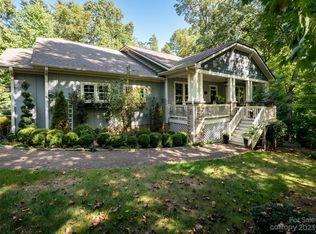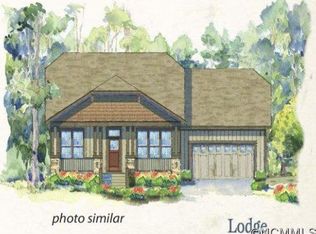Come enjoy this beautiful 3 bedroom/2 bath one-level home in pristine condition. The open floor plan is perfect for entertaining and family gatherings, with the dining and living areas smoothly transitioning from the kitchen. Upgrades throughout include wood floors, granite counters, stainless appliances, tile baths, large walk-in pantry, and laundry room. Natural sunlight fills this must-see home. Enjoy low maintenance landscaping, fully fenced yard, firepit, winter views, large back deck and covered front porch. Exceptional location with easy access to Biltmore Lake trails and all its inviting amenities.
This property is off market, which means it's not currently listed for sale or rent on Zillow. This may be different from what's available on other websites or public sources.



