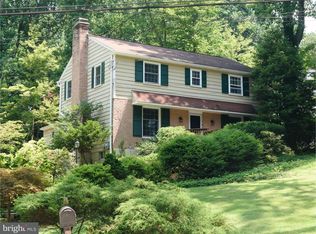Welcome to this sunny McElroy Contemporary Ranch perched on a quiet, tree-lined cul-de-sac street in award winning Tredyffrin/Easttown School District! This 3-4 BR, 2 ~ Bath home features newer (2013) oak hardwood floors throughout most of the 1st floor and has an abundance of large windows, skylights and sliders to outdoor living areas. Bucolic setting on private wooded lot. The spacious living room features a cathedral ceiling with wood beam, an impressive floor-to-ceiling brick wall with wood burning fireplace and a double set of sliders out to a deck with great views. The kitchen with hardwood floor has a triple window, skylight, cherry cabinets, a new sink and newer (2014) Frigidaire stainless steel refrigerator. The dining room has a brand new chandelier and large picture window. Three bedrooms, including a Master Bedroom with ensuite bath and new windows, and hall bath round out the first floor. A large family room is situated downstairs with berber-style carpeting and sliders to a flagstone patio. Two more rooms ? bedroom or office and a spacious storage room ? along with a laundry room, a powder room and a door leading to a huge 2-car garage complete the downstairs. A new roof was put on in 2014. If you are looking for a home under $500K, on a tranquil neighborhood street in top-rated TE school district with private backyard, your search ends here.
This property is off market, which means it's not currently listed for sale or rent on Zillow. This may be different from what's available on other websites or public sources.
