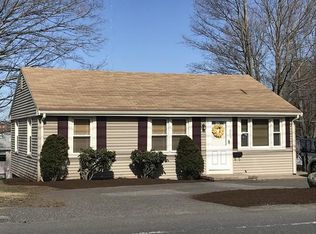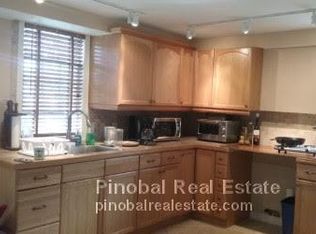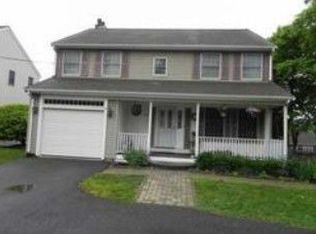Looking for a gorgeous 3 Bed, 2 full Baths Cape in move-in condition? This is it -- available now at an even more attractive price. This warm, sunny home features rich, gleaming hardwood floors throughout. The unique, open floor plan on the first floor has a living room with bay windows, a modern kitchen with cathedral ceilings, cherry cabinets, granite counters, and stainless steel appliances. Also on the first floor is a master bedroom with direct access to a covered deck. Second floor has 2 bedrooms with plenty of storage. There is also a stunning finished basement with marble floors, full bath with shower and and a laundry area w/ washer and dryer included. Home has central A/C. Appealing location close to conservation land.
This property is off market, which means it's not currently listed for sale or rent on Zillow. This may be different from what's available on other websites or public sources.


