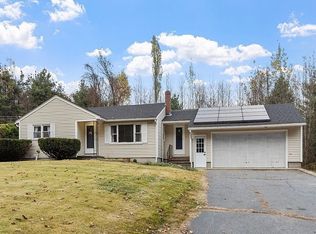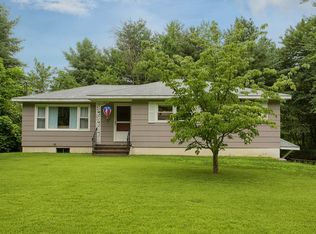Charming ranch style home with eat in kitchen, two bedrooms and one bath offering ample potential for expansion. Two bonus rooms on lower level. Home is set well back from the street and abutting conservation land to the rear of the property for added privacy while enjoying nature from the three season porch. Chest freezer in basement is excluded.
This property is off market, which means it's not currently listed for sale or rent on Zillow. This may be different from what's available on other websites or public sources.

