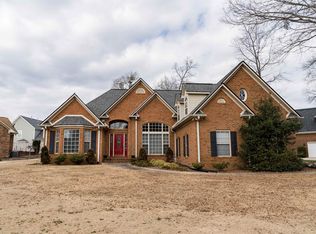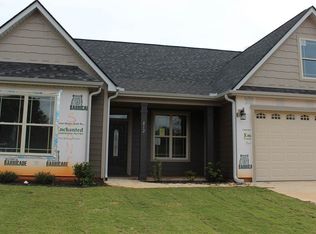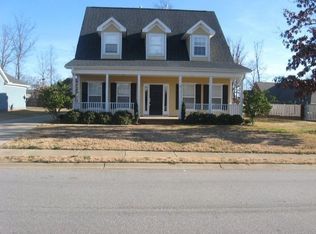Sold co op member
$405,000
651 Sterling Dr, Boiling Springs, SC 29316
4beds
2,684sqft
Single Family Residence
Built in 1998
0.47 Acres Lot
$406,400 Zestimate®
$151/sqft
$2,461 Estimated rent
Home value
$406,400
$386,000 - $427,000
$2,461/mo
Zestimate® history
Loading...
Owner options
Explore your selling options
What's special
Sterling Estates—A beautifully manicured lawn surrounds this all-brick custom-built home. It is an approximately 2684-square-foot, two-story home with many custom features throughout. The front porch overlooks the stunning front lawn. As you enter the foyer, hardwood floors and soaring ceilings will be the first things you see. The formal dining area is open to the foyer. Many updates are found in the kitchen, including updated countertops, Breakfast bar, pantry closet, and an eating area. The greatroom has a gas log fireplace and cathedral ceilings. The main level master suite has trey ceilings, LVP flooring, an updated shower by Bath Fitter, and a walk in closet. The walk-in laundry room is located on the main level and has a utility sink. The guest room/home office can access the main floor hall bathroom. Upstairs, you will find two additional bedrooms, a full bath, and a large recreation room. No carpet found throughout this home! The deck overlooks a privacy-fenced backyard. Neighborhood pool and clubhouse nearby. Seller is in the process of having the house painted a neutral color.
Zillow last checked: 8 hours ago
Listing updated: October 23, 2025 at 06:01pm
Listed by:
Mitzi B Kirsch 864-580-3404,
Century 21 Blackwell & Co
Bought with:
BRIAN COHEN
Keller Williams Realty
Source: SAR,MLS#: 323300
Facts & features
Interior
Bedrooms & bathrooms
- Bedrooms: 4
- Bathrooms: 3
- Full bathrooms: 3
- Main level bathrooms: 2
- Main level bedrooms: 1
Primary bedroom
- Area: 195
- Dimensions: 13x15
Bedroom 2
- Area: 120
- Dimensions: 10x12
Bedroom 3
- Area: 120
- Dimensions: 10x12
Bonus room
- Area: 308
- Dimensions: 14x22
Dining room
- Area: 156
- Dimensions: 12x13
Kitchen
- Area: 276
- Dimensions: 12x23
Laundry
- Area: 42
- Dimensions: 6x7
Living room
- Area: 132
- Dimensions: 11x12
Heating
- Forced Air, Gas - Natural
Cooling
- Central Air, Electricity
Appliances
- Included: Cooktop, Dishwasher, Disposal, Dryer, Microwave, Refrigerator, Washer, Gas Water Heater
- Laundry: 1st Floor, Electric Dryer Hookup, Sink, Walk-In, Washer Hookup
Features
- Ceiling Fan(s), Cathedral Ceiling(s), Tray Ceiling(s), Attic Stairs Pulldown, Fireplace, Ceiling - Smooth, Laminate Counters, Bookcases, Pantry
- Flooring: Hardwood, Luxury Vinyl
- Doors: Storm Door(s)
- Windows: Insulated Windows, Tilt-Out
- Has basement: No
- Attic: Pull Down Stairs,Storage
- Has fireplace: Yes
- Fireplace features: Gas Log
Interior area
- Total interior livable area: 2,684 sqft
- Finished area above ground: 2,684
- Finished area below ground: 0
Property
Parking
- Total spaces: 2
- Parking features: Attached, 2 Car Attached, Garage Door Opener, Garage, Garage Faces Side, Attached Garage
- Attached garage spaces: 2
- Has uncovered spaces: Yes
Features
- Levels: Two
- Patio & porch: Deck, Porch
- Exterior features: Aluminum/Vinyl Trim
- Pool features: Community
- Spa features: Bath
- Fencing: Fenced
Lot
- Size: 0.47 Acres
- Features: Lake on Lot
Details
- Parcel number: 2440023500
- Other equipment: Irrigation Equipment
Construction
Type & style
- Home type: SingleFamily
- Architectural style: Traditional
- Property subtype: Single Family Residence
Materials
- Brick Veneer, Vinyl Siding
- Foundation: Crawl Space
- Roof: Architectural
Condition
- New construction: No
- Year built: 1998
Utilities & green energy
- Electric: Duke
- Gas: Piedmont
- Sewer: Public Sewer
- Water: Public
Community & neighborhood
Security
- Security features: Smoke Detector(s)
Community
- Community features: Clubhouse, Common Areas, Pool
Location
- Region: Boiling Springs
- Subdivision: Sterling Ests
HOA & financial
HOA
- Has HOA: Yes
- HOA fee: $400 annually
- Amenities included: Pool, Street Lights
- Services included: Common Area
Price history
| Date | Event | Price |
|---|---|---|
| 10/23/2025 | Sold | $405,000-2.4%$151/sqft |
Source: | ||
| 9/15/2025 | Pending sale | $414,900$155/sqft |
Source: | ||
| 7/6/2025 | Listed for sale | $414,900$155/sqft |
Source: | ||
| 7/2/2025 | Pending sale | $414,900$155/sqft |
Source: | ||
| 6/11/2025 | Price change | $414,900-1.2%$155/sqft |
Source: | ||
Public tax history
| Year | Property taxes | Tax assessment |
|---|---|---|
| 2025 | -- | $13,004 |
| 2024 | $2,158 +0.7% | $13,004 |
| 2023 | $2,142 | $13,004 +15% |
Find assessor info on the county website
Neighborhood: 29316
Nearby schools
GreatSchools rating
- 9/10Boiling Springs Elementary SchoolGrades: PK-5Distance: 1.2 mi
- 5/10Rainbow Lake Middle SchoolGrades: 6-8Distance: 4.7 mi
- 7/10Boiling Springs High SchoolGrades: 9-12Distance: 1.3 mi
Schools provided by the listing agent
- Elementary: 8-Lockhart K-12
- Middle: 2-Rainbow Lake Middle School
- High: 2-Boiling Springs
Source: SAR. This data may not be complete. We recommend contacting the local school district to confirm school assignments for this home.
Get a cash offer in 3 minutes
Find out how much your home could sell for in as little as 3 minutes with a no-obligation cash offer.
Estimated market value
$406,400
Get a cash offer in 3 minutes
Find out how much your home could sell for in as little as 3 minutes with a no-obligation cash offer.
Estimated market value
$406,400


