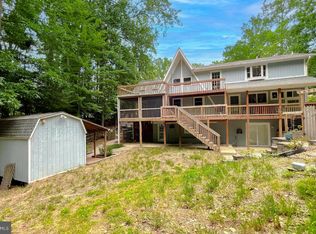Sold for $400,000 on 06/06/25
$400,000
651 Silver Rock Rd, Lusby, MD 20657
4beds
2,704sqft
Single Family Residence
Built in 1992
0.34 Acres Lot
$398,900 Zestimate®
$148/sqft
$2,982 Estimated rent
Home value
$398,900
$367,000 - $435,000
$2,982/mo
Zestimate® history
Loading...
Owner options
Explore your selling options
What's special
This traditional split foyer has so much to offer with two finished levels, fully fenced, flat and cleared back yard, four (potentially five) bedrooms and three full baths. Inside you will find new luxury vinyl plank flooring throughout, main level cathedral ceiling in living room open to dining room and kitchen with ss appliances and breakfast bar. Three bedrooms on this level including a primary bedroom with private bathroom, two additional bedrooms and hall bath. Lower level features rec room, fourth bedroom with its own private bath creating a second primary suite, office space or fifth bedroom, storage and laundry room. Outdoors you will find a rear deck, shed with electric, and privacy fence around the rear yard. Located on a quiet street, near the lake and close to shopping, restaurants, and Solomons Island. Easy commute to PAXNAVAIR, Dominion, Excelon and more. Enjoy the community amenities including three private sandy beaches, one on Lake Lariet and the other two on the Chesapeake Bay.
Zillow last checked: 8 hours ago
Listing updated: June 06, 2025 at 04:02am
Listed by:
Becky King 443-624-3359,
Home Towne Real Estate
Bought with:
Brittany Russell, 0663817
CENTURY 21 New Millennium
Source: Bright MLS,MLS#: MDCA2020584
Facts & features
Interior
Bedrooms & bathrooms
- Bedrooms: 4
- Bathrooms: 3
- Full bathrooms: 3
- Main level bathrooms: 2
- Main level bedrooms: 3
Primary bedroom
- Level: Main
- Area: 156 Square Feet
- Dimensions: 12 x 13
Bedroom 2
- Level: Main
- Area: 132 Square Feet
- Dimensions: 10 X 10
Bedroom 3
- Level: Main
- Area: 120 Square Feet
- Dimensions: 10 X 11
Bedroom 4
- Level: Lower
- Area: 132 Square Feet
- Dimensions: 11 x 12
Primary bathroom
- Level: Main
- Area: 32 Square Feet
- Dimensions: 4 x 8
Bathroom 2
- Level: Main
- Area: 56 Square Feet
- Dimensions: 7 x 8
Bathroom 3
- Level: Lower
- Area: 40 Square Feet
- Dimensions: 5 x 8
Den
- Level: Lower
- Area: 144 Square Feet
- Dimensions: 12 x 12
Dining room
- Features: Flooring - HardWood
- Level: Main
- Area: 99 Square Feet
- Dimensions: 10 X 12
Family room
- Features: Wood Stove
- Level: Lower
- Area: 288 Square Feet
- Dimensions: 23 X 12
Kitchen
- Level: Main
- Area: 120 Square Feet
- Dimensions: 12 X 10
Laundry
- Level: Lower
- Area: 297 Square Feet
- Dimensions: 27 x 11
Living room
- Level: Main
- Area: 195 Square Feet
- Dimensions: 12 X 14
Heating
- Heat Pump, Electric
Cooling
- Ceiling Fan(s), Heat Pump, Electric
Appliances
- Included: Dishwasher, Exhaust Fan, Oven/Range - Electric, Range Hood, Refrigerator, Electric Water Heater
- Laundry: Has Laundry, Washer/Dryer Hookups Only, Laundry Room
Features
- Dining Area, Primary Bath(s), Attic, Floor Plan - Traditional, Vaulted Ceiling(s)
- Flooring: Luxury Vinyl
- Doors: French Doors, Storm Door(s)
- Basement: Full,Walk-Out Access,Partial,Heated,Improved,Partially Finished,Side Entrance
- Number of fireplaces: 1
- Fireplace features: Pellet Stove
Interior area
- Total structure area: 2,704
- Total interior livable area: 2,704 sqft
- Finished area above ground: 1,204
- Finished area below ground: 1,500
Property
Parking
- Parking features: Off Street
Accessibility
- Accessibility features: None
Features
- Levels: Split Foyer,Two
- Stories: 2
- Patio & porch: Deck
- Exterior features: Storage
- Pool features: None
- Fencing: Privacy,Back Yard
- Waterfront features: Canoe/Kayak, Fishing Allowed, Sail, Bay
- Body of water: Chesapeake Bay
Lot
- Size: 0.34 Acres
- Features: Cleared, Front Yard, Level, Wooded, Rear Yard, SideYard(s)
Details
- Additional structures: Above Grade, Below Grade
- Parcel number: 0501140108
- Zoning: R
- Special conditions: Standard
Construction
Type & style
- Home type: SingleFamily
- Property subtype: Single Family Residence
Materials
- Combination, Brick, Brick Front, Vinyl Siding
- Foundation: Slab
- Roof: Shingle
Condition
- New construction: No
- Year built: 1992
Utilities & green energy
- Sewer: Septic Exists
- Water: Public
Community & neighborhood
Location
- Region: Lusby
- Subdivision: Chesapeake Ranch Estates
HOA & financial
HOA
- Has HOA: Yes
- HOA fee: $580 annually
- Amenities included: Baseball Field, Basketball Court, Beach Access, Water/Lake Privileges, Tot Lots/Playground, Pier/Dock, Non-Lake Recreational Area, Lake, Jogging Path, Clubhouse, Boat Ramp
- Association name: POACRE
Other
Other facts
- Listing agreement: Exclusive Right To Sell
- Listing terms: Cash,Conventional,FHA,USDA Loan,VA Loan
- Ownership: Fee Simple
Price history
| Date | Event | Price |
|---|---|---|
| 6/6/2025 | Sold | $400,000$148/sqft |
Source: | ||
| 5/7/2025 | Contingent | $400,000$148/sqft |
Source: | ||
| 4/26/2025 | Listed for sale | $400,000+87.8%$148/sqft |
Source: | ||
| 4/20/2004 | Sold | $213,000+53.2%$79/sqft |
Source: Public Record | ||
| 5/2/2001 | Sold | $139,000$51/sqft |
Source: Public Record | ||
Public tax history
| Year | Property taxes | Tax assessment |
|---|---|---|
| 2025 | $3,054 +11.6% | $283,000 +11.6% |
| 2024 | $2,736 +17.5% | $253,600 +13.1% |
| 2023 | $2,329 +2.7% | $224,200 |
Find assessor info on the county website
Neighborhood: 20657
Nearby schools
GreatSchools rating
- 5/10Appeal Elementary SchoolGrades: PK-5Distance: 1.5 mi
- 6/10Mill Creek Middle SchoolGrades: 6-8Distance: 1.5 mi
- 7/10Patuxent High SchoolGrades: 9-12Distance: 1.3 mi
Schools provided by the listing agent
- District: Calvert County Public Schools
Source: Bright MLS. This data may not be complete. We recommend contacting the local school district to confirm school assignments for this home.

Get pre-qualified for a loan
At Zillow Home Loans, we can pre-qualify you in as little as 5 minutes with no impact to your credit score.An equal housing lender. NMLS #10287.

