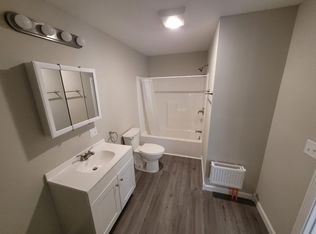Closed
$309,900
651 S Main Street, Brewer, ME 04412
4beds
2,048sqft
Single Family Residence
Built in 1860
0.35 Acres Lot
$342,200 Zestimate®
$151/sqft
$2,111 Estimated rent
Home value
$342,200
$325,000 - $363,000
$2,111/mo
Zestimate® history
Loading...
Owner options
Explore your selling options
What's special
A beautiful ''Period'' home updated and well-maintained to satisfy today's buyers.
Improvements include: windows, wiring, bathrooms, kitchen, attic insulation, metal roof, heating system and an addition (by previous owners). Original charm with wide moldings inside and out, high ceilings with ceiling to floor period style windows, wood floors, Butler's Pantry and lots of storage. 2 full baths, attached 2 car garage, delightful rear yard with brick patio, wonderful neighbors and the convenience of being just minutes from schools, Brewers gorgeous waterfront, I95 all other conveniences. Don't move forward with another until you have viewed this home.
Zillow last checked: 8 hours ago
Listing updated: January 14, 2025 at 07:07pm
Listed by:
Realty of Maine
Bought with:
Berkshire Hathaway HomeServices Northeast Real Estate
Source: Maine Listings,MLS#: 1569815
Facts & features
Interior
Bedrooms & bathrooms
- Bedrooms: 4
- Bathrooms: 2
- Full bathrooms: 2
Primary bedroom
- Level: Second
- Area: 169 Square Feet
- Dimensions: 13 x 13
Bedroom 1
- Level: Second
Bedroom 2
- Level: Second
- Area: 130 Square Feet
- Dimensions: 10 x 13
Bedroom 3
- Level: Second
- Area: 88 Square Feet
- Dimensions: 8 x 11
Dining room
- Level: First
- Area: 182 Square Feet
- Dimensions: 13 x 14
Kitchen
- Level: First
- Area: 195 Square Feet
- Dimensions: 13 x 15
Laundry
- Level: First
Living room
- Level: First
- Area: 182 Square Feet
- Dimensions: 13 x 14
Other
- Level: First
Heating
- Baseboard, Direct Vent Furnace
Cooling
- Other
Appliances
- Included: Cooktop, Refrigerator
Features
- Attic, Pantry
- Flooring: Carpet, Vinyl, Wood
- Basement: Interior Entry,Full
- Has fireplace: No
Interior area
- Total structure area: 2,048
- Total interior livable area: 2,048 sqft
- Finished area above ground: 2,048
- Finished area below ground: 0
Property
Parking
- Total spaces: 2
- Parking features: Paved, 1 - 4 Spaces, On Site, Garage Door Opener
- Attached garage spaces: 2
Lot
- Size: 0.35 Acres
- Features: City Lot, Level, Open Lot, Landscaped
Details
- Parcel number: BRERM22L129
- Zoning: UK
Construction
Type & style
- Home type: SingleFamily
- Architectural style: Other
- Property subtype: Single Family Residence
Materials
- Wood Frame, Vinyl Siding, Wood Siding
- Foundation: Slab, Brick/Mortar
- Roof: Metal,Shingle
Condition
- Year built: 1860
Utilities & green energy
- Electric: Circuit Breakers
- Sewer: Public Sewer
- Water: Public
Community & neighborhood
Location
- Region: Brewer
Other
Other facts
- Road surface type: Paved
Price history
| Date | Event | Price |
|---|---|---|
| 11/22/2023 | Sold | $309,900-2.9%$151/sqft |
Source: | ||
| 10/26/2023 | Pending sale | $319,000$156/sqft |
Source: | ||
| 10/14/2023 | Price change | $319,000-1.8%$156/sqft |
Source: | ||
| 8/24/2023 | Listed for sale | $325,000$159/sqft |
Source: | ||
Public tax history
| Year | Property taxes | Tax assessment |
|---|---|---|
| 2024 | $5,777 +56.1% | $307,300 +66.9% |
| 2023 | $3,700 +5.3% | $184,100 +19.2% |
| 2022 | $3,515 | $154,500 |
Find assessor info on the county website
Neighborhood: 04412
Nearby schools
GreatSchools rating
- 7/10Brewer Community SchoolGrades: PK-8Distance: 1 mi
- 4/10Brewer High SchoolGrades: 9-12Distance: 2.2 mi

Get pre-qualified for a loan
At Zillow Home Loans, we can pre-qualify you in as little as 5 minutes with no impact to your credit score.An equal housing lender. NMLS #10287.
