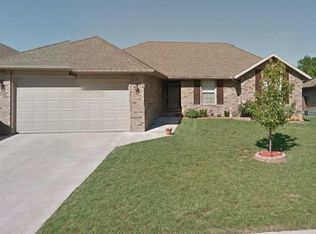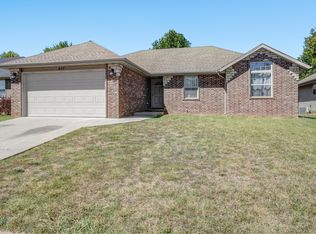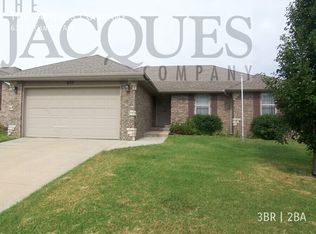Closed
Price Unknown
651 S Canton Avenue, Springfield, MO 65802
3beds
1,423sqft
Single Family Residence
Built in 2008
6,534 Square Feet Lot
$-- Zestimate®
$--/sqft
$1,434 Estimated rent
Home value
Not available
Estimated sales range
Not available
$1,434/mo
Zestimate® history
Loading...
Owner options
Explore your selling options
What's special
Step Into this charming single-level, one owner home where natural light pours through strategically placed skylights. The expansive primary bedroom suite offers a private retreat with a convenient jetted bath, and walkin shower. Two additional large bedrooms and a full bathroom complete the thoughtful floor plan. Don't forget the pantry! Outdoor living reaches new heights with a sprawling deck that spans the length of the home. Featuring both a covered patio and a relaxing hot tub - perfect for year round enjoyment.The property includes a versatile outdoor building for additional storage or workspace, while a secure privacy fence surrounds the yard. The 2 car garage provides ample space for vehicles and storage, along with extra wide driveway. Recent upgrades include a newer roof, ensuring peace of mind for years to come. This turnkey property combines modern comfort with practical living spaces creating an ideal setting for both relaxation and entertainment.
Zillow last checked: 8 hours ago
Listing updated: October 27, 2025 at 11:51am
Listed by:
Helen Gunther 417-894-0007,
Murney Associates - Primrose
Bought with:
Justin Helwig, 2016040402
Pura Vida MO, LLC
Source: SOMOMLS,MLS#: 60299303
Facts & features
Interior
Bedrooms & bathrooms
- Bedrooms: 3
- Bathrooms: 2
- Full bathrooms: 2
Heating
- Forced Air, Central, Electric
Cooling
- Central Air, Ceiling Fan(s)
Appliances
- Included: Dishwasher, Free-Standing Electric Oven, Microwave, Disposal
- Laundry: Main Level, W/D Hookup
Features
- High Ceilings, Walk-In Closet(s), Walk-in Shower, High Speed Internet
- Flooring: Hardwood, Tile
- Doors: Storm Door(s)
- Windows: Double Pane Windows
- Has basement: No
- Attic: Partially Floored,Pull Down Stairs
- Has fireplace: No
Interior area
- Total structure area: 1,423
- Total interior livable area: 1,423 sqft
- Finished area above ground: 1,423
- Finished area below ground: 0
Property
Parking
- Total spaces: 2
- Parking features: Driveway, Paved, Garage Faces Front
- Attached garage spaces: 2
- Has uncovered spaces: Yes
Features
- Levels: One
- Stories: 1
- Patio & porch: Patio, Front Porch, Rear Porch, Covered
- Exterior features: Rain Gutters, Garden, Cable Access
- Has spa: Yes
- Spa features: Bath
- Fencing: Privacy,Wood
- Has view: Yes
- View description: City
Lot
- Size: 6,534 sqft
- Features: Curbs, Cul-De-Sac, Landscaped
Details
- Additional structures: Outbuilding
- Parcel number: 1319401227
Construction
Type & style
- Home type: SingleFamily
- Architectural style: Traditional
- Property subtype: Single Family Residence
Materials
- Brick, Vinyl Siding
- Foundation: Poured Concrete, Crawl Space
- Roof: Composition
Condition
- Year built: 2008
Utilities & green energy
- Sewer: Public Sewer
- Water: Public
- Utilities for property: Cable Available
Community & neighborhood
Security
- Security features: Security System, Smoke Detector(s)
Location
- Region: Springfield
- Subdivision: Jacob's Landing
HOA & financial
HOA
- HOA fee: $25 annually
Other
Other facts
- Listing terms: Cash,VA Loan,FHA,Conventional
- Road surface type: Concrete
Price history
| Date | Event | Price |
|---|---|---|
| 10/24/2025 | Sold | -- |
Source: | ||
| 9/7/2025 | Pending sale | $249,900$176/sqft |
Source: | ||
| 7/10/2025 | Listed for sale | $249,900$176/sqft |
Source: | ||
Public tax history
| Year | Property taxes | Tax assessment |
|---|---|---|
| 2024 | $1,765 +0.4% | $32,070 |
| 2023 | $1,759 +15.4% | $32,070 +16% |
| 2022 | $1,524 0% | $27,650 |
Find assessor info on the county website
Neighborhood: Young Lilly
Nearby schools
GreatSchools rating
- 6/10Willard Orchard Hills Elementary SchoolGrades: PK-4Distance: 0.4 mi
- 8/10Willard Middle SchoolGrades: 7-8Distance: 7.7 mi
- 9/10Willard High SchoolGrades: 9-12Distance: 7.3 mi
Schools provided by the listing agent
- Elementary: WD Orchard Hills
- Middle: Willard
- High: Willard
Source: SOMOMLS. This data may not be complete. We recommend contacting the local school district to confirm school assignments for this home.


