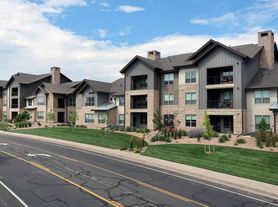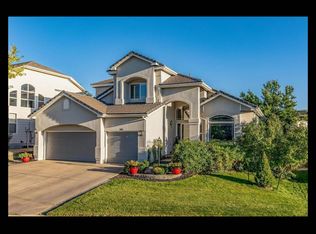Beautiful Castle Pines Village custom home for rent on a 1.2 wooded acre lot for rent. With over 8,600 finished square feet of living space, there are designer custom features throughout. At the entry, you are greeted by a wrought iron spiral staircase and views into the 2 story living room that is well appointed with large windows and a soaring rock and limestone 2 sided fireplace. Located off the main living room, the dining space offers designer lighting, access to the gated front patio, and an adjacent galley wet bar. The kitchen is just as welcoming with a sitting area in front of the two sided fireplace, bar seating at the kitchen island, and additional seating at the banquette. The focal point of the kitchen is the hearth style range hood mirroring the fireplace that houses the 48" wolf gas range. There is plenty of storage space to utilize with the extensive cabinetry and walk-in pantry. The kitchen also provides access to the galley wet bar, the mudroom, main level laundry room, and the covered backyard. Its easy to take the party outside on the gorgeous covered terrace with a large space for seating around the outdoor fireplace, an in ground hot tub with views, and further down a built-in gas firepit, and putting green. The main level is completed with a half bathroom, office with a built-in desk with storage and wood coffered ceiling, and the primary suite. The spacious main level primary suite features vaulted ceilings, private access to the terrace, a generous primary bathroom with stand alone soaking tub and walk-in shower, and a large walk-in closet with organization system and closet storage island. Upstairs you can find three spacious additional bedrooms, each with vaulted ceilings, juilet balconies, built-in desks, and ensuite bathrooms. The walk-out basement that could be used as a mother-in law suite, offers a full wet bar, banquette seating nook, wine cellar, theater room, fitness room, additional living space, an additional laundry room, and three access points to the backyard patio. Completing the basement, there are two additional bedrooms with ensuite bathrooms, one of which provides a designated desk space and extra living space, perfect for a second office, studio, or flex room. Finally, the home also offers parking for four with the 2 attached garages, an EV charging station, and a heated driveway. Some furniture pieces are negotiable to stay with the house during the lease. Located in the sought after Village at Castle Pines neighborhood, the community has 13 miles of private trails, 3 swimming pools including one adults only pool, fitness center, parks, volleyball court, sports field, private tennis and pickleball courts, 24hr gated security and hosts multiple community events during the year. Easy access to I-25 and Santa Fe Dr (hwy 85), Lone Tree and the growing downtown Castle Rock shopping and dining.
ONLINE/EMAILED INQUIRIES ARE PREFERRED AND WILL RECEIVE FIRST PRIORITY IN INQUIRIY RESPONSES FROM PROPERTY MANAGER
Available early September 2025 (or 3 weeks after application is approved) for a 1 to 2 year lease. Some furniture items are negotiable to stay at the property. Pets are negotiable based on age, breed, size with a refundable pet deposit. No smoking. Tenant responsible for all lawncare and snow removal. Trash, recycling and HOA dues included in rent, Tenant to pay all other utilities. Well qualified applicants only please. $50 non-refundable application fee per each adult over the age of 18. If an application is offered by Property Manager, applicant will have 24 hours to complete application. If application is approved, Tenant will have 24 hours to sign lease. Security deposit equal to one full month's rent. Security deposit due at lease signing. Full first month's rent due 5 business days prior to lease start date. If lease begins after the 1st, the second month's rent will be prorated accordingly. Tenant must enroll in property manager's rent ACH program which debits rent from the tenants account on the first business day of each month throughout the term of the lease. Tenant must obtain and retain renter's insurance throughout the term of the lease.
House for rent
$8,500/mo
651 Ruby Trust Dr, Castle Rock, CO 80108
6beds
8,696sqft
Price may not include required fees and charges.
Single family residence
Available now
Cats, dogs OK
Central air
In unit laundry
Attached garage parking
Forced air
What's special
Outdoor fireplaceBuilt-in gas firepitWalk-out basementHearth style range hoodWooded acre lotAdditional living spaceIn ground hot tub
- 52 days |
- -- |
- -- |
Travel times
Looking to buy when your lease ends?
Consider a first-time homebuyer savings account designed to grow your down payment with up to a 6% match & 3.83% APY.
Facts & features
Interior
Bedrooms & bathrooms
- Bedrooms: 6
- Bathrooms: 8
- Full bathrooms: 8
Heating
- Forced Air
Cooling
- Central Air
Appliances
- Included: Dishwasher, Dryer, Freezer, Microwave, Oven, Range, Refrigerator, Washer
- Laundry: In Unit
Features
- Walk In Closet
- Flooring: Carpet, Hardwood, Tile
- Has basement: Yes
Interior area
- Total interior livable area: 8,696 sqft
Property
Parking
- Parking features: Attached
- Has attached garage: Yes
- Details: Contact manager
Features
- Exterior features: Electric Vehicle Charging Station, Ensuite bathrooms for every bedroom, Heating system: Forced Air, Theater, Walk In Closet, built-in storage and desks, formal dining, main level primary suite, putting green, wet bars, wine cellar
- Has spa: Yes
- Spa features: Hottub Spa
Details
- Parcel number: 235122304017
Construction
Type & style
- Home type: SingleFamily
- Property subtype: Single Family Residence
Community & HOA
Community
- Security: Gated Community
Location
- Region: Castle Rock
Financial & listing details
- Lease term: 1 Year
Price history
| Date | Event | Price |
|---|---|---|
| 9/25/2025 | Price change | $8,500-5.6%$1/sqft |
Source: Zillow Rentals | ||
| 9/8/2025 | Price change | $9,000-10%$1/sqft |
Source: Zillow Rentals | ||
| 8/18/2025 | Listed for rent | $10,000-13%$1/sqft |
Source: Zillow Rentals | ||
| 1/5/2021 | Sold | $3,000,000+9.9%$345/sqft |
Source: Public Record | ||
| 11/5/2020 | Pending sale | $2,730,000$314/sqft |
Source: Christie's International Real Estate Colorado Llc #8398656 | ||

