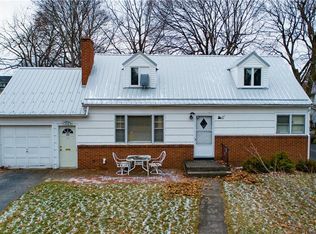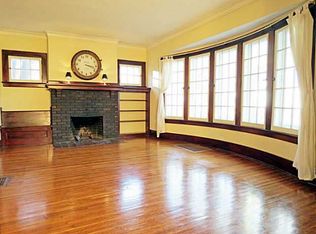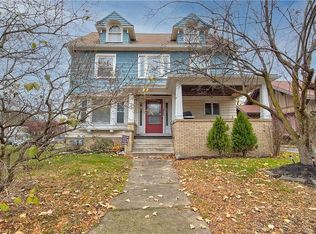INCREDIBLE INVESTMENT OPPORTUNITY! Includes a home office with a separate entrance - NO COMMUTE & NO OFFICE RENTAL FEES! MAKE YOUR MONEY WORK HARDER FOR YOU with this brick ranch that has so much to offer! The updated kitchen is very spacious and open, and comes complete with stainless steel appliances, a 5-seat breakfast bar, & granite counters. Open concept includes spacious fireplace great room with living & dining areas as well, and plenty of natural light. There are 3 bedrooms, 1 full & 1 half baths on 1st floor; plus, the recently finished basement offers 1/2 bath, possible additional bedroom & bonus room with recessed lighting. Relax outside on the covered porch! Maintenance-free vinyl siding, newer windows, & beautifully refinished hardwood floors add value! UNIQUE FIND!
This property is off market, which means it's not currently listed for sale or rent on Zillow. This may be different from what's available on other websites or public sources.


