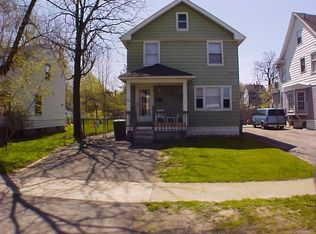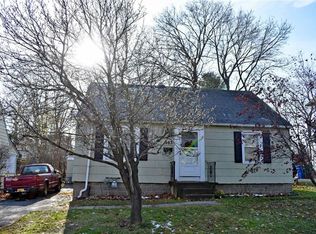You'll love spending the holiday season in this classic 2-story home. This 3 bedrooms, 2 full bathroom, bright and beautiful colonial offers plenty of space with an eat-in kitchen, living room, family room and great room! Beautifully remodeled kitchen with new cabinets, granite counter-tops, ceramic tile, backsplash, modern lighting and stainless steel appliances included in purchase. Both baths upgraded; new vanities, flooring, lighting and tile bath/showers up. Traditional gleaming hardwood floors in several rooms. Hugh master bedroom with new wall to wall carpeting & walk in closet. Maintenance free vinyl siding, Central A/C, some new thermal insulated windows, fully fenced yard, double wide driveway & backyard patio. You will find updates galore through-out the house!
This property is off market, which means it's not currently listed for sale or rent on Zillow. This may be different from what's available on other websites or public sources.

