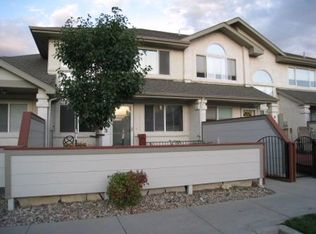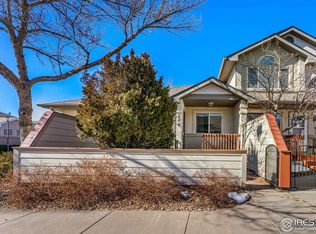Sold for $577,000
$577,000
651 Ridgeview Dr, Louisville, CO 80027
3beds
2,115sqft
Townhouse
Built in 1995
2,324 Square Feet Lot
$574,300 Zestimate®
$273/sqft
$3,736 Estimated rent
Home value
$574,300
$534,000 - $615,000
$3,736/mo
Zestimate® history
Loading...
Owner options
Explore your selling options
What's special
Ranch-style end-unit townhome with over 2,000 square feet of finished space in the Townhomes at Coal Creek community! 651 Ridgeview Dr features a main-level primary suite and a finished basement with two additional bedrooms. Enjoy your morning coffee or unwind in the evening on the enclosed paver patio and front porch. Guest parking is conveniently located right out front. Inside, a bright and efficient kitchen opens to a cozy breakfast nook and a comfortable living room with a gas fireplace. The main-level primary suite includes brand-new carpet, a spacious walk-in closet and a private en-suite 3/4 bath. An additional full bathroom is ideal for guests. Downstairs, the finished basement features a spacious family room, two bedrooms, a 3/4 bath, extra storage, and a laundry closet with an included washer and dryer. New LED lighting throughout. The attached 2-car garage adds even more convenience. Enjoy summer days at the community pool! Ideally located just minutes from Coal Creek Golf Course, the new indoor Relish Pickleball Club, and historic downtown Louisville. With easy access to Boulder, Superior, and Broomfield via US-36, for commuting ease. This home offers plenty of space with the benefits of low-maintenance living.
Zillow last checked: 8 hours ago
Listing updated: October 30, 2025 at 12:54am
Listed by:
Laura Shaffer 3038073586,
RE/MAX Elevate,
Elizabeth Ryterski 720-300-5680,
RE/MAX Elevate
Bought with:
Robin Lockard, 100077361
Coldwell Banker Realty 56
Source: IRES,MLS#: 1036757
Facts & features
Interior
Bedrooms & bathrooms
- Bedrooms: 3
- Bathrooms: 3
- Full bathrooms: 1
- 3/4 bathrooms: 2
- Main level bathrooms: 2
Primary bedroom
- Description: Carpet
- Features: Full Primary Bath
- Level: Main
- Area: 154 Square Feet
- Dimensions: 11 x 14
Bedroom 2
- Description: Carpet
- Level: Basement
- Area: 110 Square Feet
- Dimensions: 10 x 11
Bedroom 3
- Description: Carpet
- Level: Basement
- Area: 140 Square Feet
- Dimensions: 10 x 14
Dining room
- Description: Wood
- Level: Main
- Area: 99 Square Feet
- Dimensions: 9 x 11
Family room
- Description: Carpet
- Level: Basement
- Area: 247 Square Feet
- Dimensions: 19 x 13
Kitchen
- Description: Wood
- Level: Main
- Area: 70 Square Feet
- Dimensions: 10 x 7
Laundry
- Description: Laminate
- Level: Basement
- Area: 20 Square Feet
- Dimensions: 5 x 4
Living room
- Description: Wood
- Level: Main
- Area: 247 Square Feet
- Dimensions: 13 x 19
Heating
- Forced Air
Cooling
- Central Air, Ceiling Fan(s)
Appliances
- Included: Gas Range, Dishwasher, Refrigerator, Washer, Dryer, Microwave
- Laundry: Washer/Dryer Hookup
Features
- Eat-in Kitchen, Separate Dining Room, Cathedral Ceiling(s), Open Floorplan, Pantry, Walk-In Closet(s)
- Flooring: Wood
- Windows: Window Coverings
- Basement: Full,Partially Finished
- Has fireplace: Yes
- Fireplace features: Gas, Living Room
Interior area
- Total structure area: 2,115
- Total interior livable area: 2,115 sqft
- Finished area above ground: 1,065
- Finished area below ground: 1,050
Property
Parking
- Total spaces: 2
- Parking features: Garage - Attached
- Attached garage spaces: 2
- Details: Attached
Accessibility
- Accessibility features: Main Floor Bath, Accessible Bedroom
Features
- Levels: One
- Stories: 1
- Patio & porch: Patio
- Exterior features: Private Yard
- Fencing: Fenced
Lot
- Size: 2,324 sqft
Details
- Parcel number: R0114553
- Zoning: Townhome
- Special conditions: Private Owner
Construction
Type & style
- Home type: Townhouse
- Property subtype: Townhouse
- Attached to another structure: Yes
Materials
- Frame, Stucco
- Roof: Composition
Condition
- New construction: No
- Year built: 1995
Utilities & green energy
- Electric: Xcel
- Gas: Xcel
- Sewer: Public Sewer
- Water: City
- Utilities for property: Natural Gas Available, Electricity Available
Community & neighborhood
Community
- Community features: Pool
Location
- Region: Louisville
- Subdivision: Coal Creek Townhomes
HOA & financial
HOA
- Has HOA: Yes
- HOA fee: $391 monthly
- Services included: Common Amenities, Trash, Snow Removal, Maintenance Grounds, Management, Utilities, Exterior Maintenance
- Association name: Townhomes at Coal Creek
Other
Other facts
- Listing terms: Cash,Conventional,FHA,VA Loan
Price history
| Date | Event | Price |
|---|---|---|
| 8/13/2025 | Sold | $577,000-3.7%$273/sqft |
Source: | ||
| 7/20/2025 | Pending sale | $599,000$283/sqft |
Source: | ||
| 6/24/2025 | Price change | $599,000-4%$283/sqft |
Source: | ||
| 6/13/2025 | Listed for sale | $624,000+37.7%$295/sqft |
Source: | ||
| 5/27/2022 | Listing removed | -- |
Source: Zillow Rental Network Premium Report a problem | ||
Public tax history
| Year | Property taxes | Tax assessment |
|---|---|---|
| 2025 | $3,289 +1.7% | $40,382 +0.3% |
| 2024 | $3,233 +1.8% | $40,273 -1% |
| 2023 | $3,176 -5.1% | $40,665 +23.2% |
Find assessor info on the county website
Neighborhood: 80027
Nearby schools
GreatSchools rating
- 6/10Monarch K-8 SchoolGrades: PK-8Distance: 1 mi
- 10/10Monarch High SchoolGrades: 9-12Distance: 1.1 mi
Schools provided by the listing agent
- Elementary: Monarch
- Middle: Monarch
- High: Monarch
Source: IRES. This data may not be complete. We recommend contacting the local school district to confirm school assignments for this home.
Get a cash offer in 3 minutes
Find out how much your home could sell for in as little as 3 minutes with a no-obligation cash offer.
Estimated market value$574,300
Get a cash offer in 3 minutes
Find out how much your home could sell for in as little as 3 minutes with a no-obligation cash offer.
Estimated market value
$574,300

