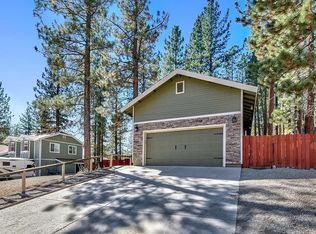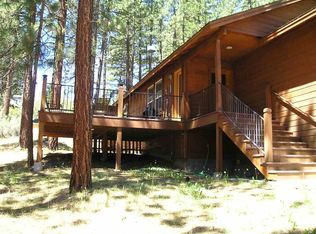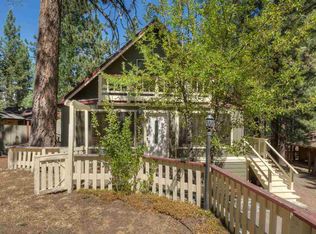COME TAKE A LOOK AT THIS STATELY AND WELL MAINTAINED HOME ON AN ELEVATED HOMESITE OVERLOOKING THE NEIGHBORHOOD. THERE ARE VIEWS FROM THE FRONT DECK OF BECKWOURTH PEAK. There are four bedrooms, an office, a family room and two dining areas. The master bedroom has an en suite for use as a bedroom/office/sewing room/nursery. There is also a separate studio/hobby/bunk house in the backyard as well as a spa room off of the back patio. Enjoy the scenery of this oversized lot while you are soaking in the hot tub. The firewood storage area is conveniently located just off of the family room for easy access to the woodstove. Imagine all of the possibilities here!
This property is off market, which means it's not currently listed for sale or rent on Zillow. This may be different from what's available on other websites or public sources.



