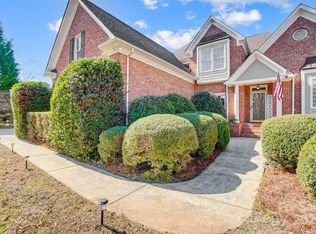Closed
$600,000
651 Powder Horn Ln, Indian Trail, NC 28079
4beds
2,904sqft
Single Family Residence
Built in 1996
0.82 Acres Lot
$668,000 Zestimate®
$207/sqft
$3,437 Estimated rent
Home value
$668,000
$635,000 - $708,000
$3,437/mo
Zestimate® history
Loading...
Owner options
Explore your selling options
What's special
Amazing and unique brick home in Indian Trail, zoned for Weddington schools! Well maintained home on almost 1 acre cul de sac lot, with private backyard pool oasis. ALSO includes a separate brick pool house suitable for separate living quarters/office or in-law suite. Finished space in pool house includes kitchen and full bath. Adjacent storage areas that can be expanded into. Main house has hardwoods on main, new carpet upstairs. Entire interior and front exterior entrance newly painted. Open floor plan with separate office area on main. Upstairs features the primary bedroom with additional bedrooms and/or huge bonus room. Many updates and upgrades throughout the home including roof, windows, crawl space, AC and furnace units, hot water heater, and pool surface and equipment. Do not miss this home!
Zillow last checked: 8 hours ago
Listing updated: January 05, 2023 at 06:24am
Listing Provided by:
Mary Webster webster.mary59@gmail.com,
Keller Williams Ballantyne Area
Bought with:
Jolene Butterworth
Helen Adams Realty
Source: Canopy MLS as distributed by MLS GRID,MLS#: 3913741
Facts & features
Interior
Bedrooms & bathrooms
- Bedrooms: 4
- Bathrooms: 3
- Full bathrooms: 2
- 1/2 bathrooms: 1
Bedroom s
- Level: Upper
Bathroom full
- Level: Upper
Bathroom half
- Level: Main
Other
- Level: Upper
Breakfast
- Level: Main
Dining room
- Level: Main
Great room
- Level: Main
Kitchen
- Level: Main
Laundry
- Level: Main
Office
- Level: Main
Heating
- Central, Forced Air, Heat Pump, Natural Gas, Zoned
Cooling
- Heat Pump, Zoned
Appliances
- Included: Dishwasher, Dryer, Electric Oven, Electric Range, Exhaust Fan, Gas Water Heater, Microwave, Oven, Refrigerator, Washer
- Laundry: Main Level
Features
- Breakfast Bar, Built-in Features, Hot Tub, Kitchen Island, Open Floorplan, Pantry, Walk-In Closet(s), Total Primary Heated Living Area: 2583
- Flooring: Carpet, Tile, Wood
- Windows: Window Treatments
- Attic: Pull Down Stairs
- Fireplace features: Gas Log
Interior area
- Total structure area: 2,583
- Total interior livable area: 2,904 sqft
- Finished area above ground: 2,583
- Finished area below ground: 0
Property
Parking
- Total spaces: 2
- Parking features: Garage, Garage on Main Level
- Garage spaces: 2
Features
- Levels: Two
- Stories: 2
- Patio & porch: Deck
- Exterior features: Storage
- Has private pool: Yes
- Pool features: In Ground
- Has spa: Yes
- Spa features: Heated, Interior Hot Tub
Lot
- Size: 0.82 Acres
- Features: Cul-De-Sac, Private
Details
- Additional structures: Outbuilding
- Parcel number: 07138226
- Zoning: AL8
- Special conditions: Standard
Construction
Type & style
- Home type: SingleFamily
- Property subtype: Single Family Residence
Materials
- Brick Full
- Foundation: Crawl Space
- Roof: Shingle
Condition
- New construction: No
- Year built: 1996
Utilities & green energy
- Sewer: County Sewer
- Water: County Water
- Utilities for property: Cable Available
Community & neighborhood
Security
- Security features: Security System
Community
- Community features: Playground, Street Lights, Walking Trails
Location
- Region: Indian Trail
- Subdivision: Hunters Pointe
HOA & financial
HOA
- Has HOA: Yes
- HOA fee: $225 semi-annually
- Association name: CAMS
- Association phone: 704-565-5009
Other
Other facts
- Listing terms: Cash,Conventional,VA Loan
- Road surface type: Concrete
Price history
| Date | Event | Price |
|---|---|---|
| 1/4/2023 | Sold | $600,000$207/sqft |
Source: | ||
| 10/18/2022 | Pending sale | $600,000$207/sqft |
Source: | ||
| 10/18/2022 | Listed for sale | $600,000$207/sqft |
Source: | ||
Public tax history
| Year | Property taxes | Tax assessment |
|---|---|---|
| 2025 | $2,946 +9.5% | $585,900 +43.3% |
| 2024 | $2,691 +1.4% | $409,000 |
| 2023 | $2,653 | $409,000 |
Find assessor info on the county website
Neighborhood: 28079
Nearby schools
GreatSchools rating
- 9/10Antioch ElementaryGrades: PK-5Distance: 2.5 mi
- 10/10Weddington Middle SchoolGrades: 6-8Distance: 2.9 mi
- 8/10Weddington High SchoolGrades: 9-12Distance: 3 mi
Schools provided by the listing agent
- Elementary: Antioch
- High: Weddington
Source: Canopy MLS as distributed by MLS GRID. This data may not be complete. We recommend contacting the local school district to confirm school assignments for this home.
Get a cash offer in 3 minutes
Find out how much your home could sell for in as little as 3 minutes with a no-obligation cash offer.
Estimated market value
$668,000
Get a cash offer in 3 minutes
Find out how much your home could sell for in as little as 3 minutes with a no-obligation cash offer.
Estimated market value
$668,000
