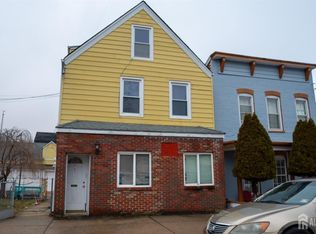A two bedroom apartment with three room finished heated attic in two family house on 2nd floor in Perth Amboy. The apartment has a full bath and a half bath. The apartment has hardwood floors and gas hot air heating. Tenant pays all the utilities for $2,700 per Month. Attic can not be used for sleeping. The tenant pays for all utilities.
This property is off market, which means it's not currently listed for sale or rent on Zillow. This may be different from what's available on other websites or public sources.
