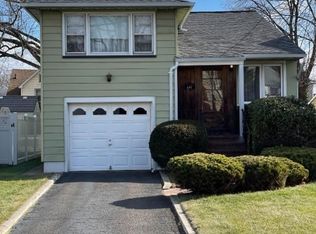ONE-OF-A-KIND GEM - deceivingly spacious home! Move right in to this awesome home, loaded with custom features and designer touches. Awesome location situated near world-class Kean University. Gorgeous wood floors, recessed lighting, and custom moldings throughout the home. Amazing Kitchen with high-end appliances, Italian glass back-splash, custom cabinets and separate Pantry area. Four spacious Bedrooms, two on the ground floor and two upstairs, joined by cozy 2nd floor Den. Huge finished Basement offers great multi-purpose space for entertainment, storage, recreation -- you name it! Incredible back yard features an above ground pool, luxurious cabana, and brick paved patio, perfect for non-stop entertainment. Excellent location only minutes from Union NJ Transit Station and so much more!
This property is off market, which means it's not currently listed for sale or rent on Zillow. This may be different from what's available on other websites or public sources.
