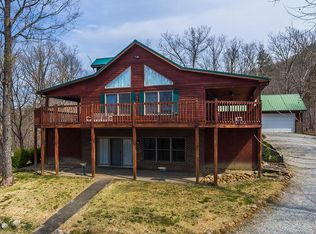You're going to fall in love with this one story 3BR/2BA Ranch!! Located directly across from Owsley Fork Reservoir. You'll enjoy both lake and mountain views! Home features bamboo and tile floors, lg master suit w/walk-in closet, oak kitchen cabinets, and a very spacious pantry. Fully fenced with solar powered gate, detached 2 car garage(20'x20'), 2 storage buildings (14'x24' and 16'x40' w/electricity) storage buildings on a 1 acre lot. Relax on the back deck for outdoor entertainment and gazebo for the great water views.
This property is off market, which means it's not currently listed for sale or rent on Zillow. This may be different from what's available on other websites or public sources.

