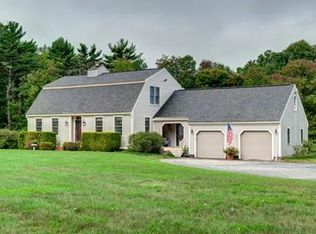Price reduced! Immaculate 3 bedroom, 1.5 bath Ranch with attached 2 car garage in an area of attractively kept homes. Plenty of living space with 1,540 sqft living area on the first floor plus a 12'x28' finished family room/office in the walkout basement. Cozy up to the fire on cold winter nights in the spacious 14'x16' living room with a raised hearth stone fireplace or watch tv in the adjoining den. Nicely updated kitchen with Corian type counter tops and peninsula breakfast bar, plenty of cabinets for storage and countertop space work area. Kitchen, dining room and baths have tile flooring and laundry is located on the first floor. Walk-out basement with family/office plus plenty of additional space for work area or game room. A new septic system has been installed and expanding the yard area. This 4+ acre lot has enough frontage and area to be divided for a second lot plus the perc test has already been done and a stonewall opening is in place.
This property is off market, which means it's not currently listed for sale or rent on Zillow. This may be different from what's available on other websites or public sources.

