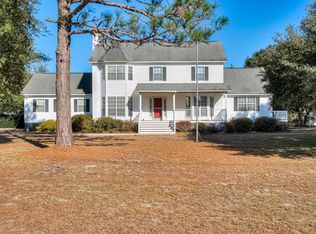5 Bedrooms on 2 Acres + Nearly 6 More Acres for Purchase! Horses Welcome! Perfect for those seeking space, comfort, and a touch of country living. This inviting home features a warm and welcoming family room anchored by a stunning wood-burning stone fireplace, ideal for cozy evenings. A large formal dining room offers ample space for entertaining, while the expansive breakfast room flows seamlessly into a well-equipped laundry room complete with a sink and built-in cabinets.The main-floor primary suite includes a generous bathroom with a garden tub, separate shower, and plenty of space to relax. Upstairs, you'll find a massive loft area perfect for a second living room, playroom, or game area. The unique split-bedroom layout includes four additional guest bedrooms, each with a shared Jack-and-Jill-style bathroom, offering both privacy and functionality. Enjoy peace of mind with recent upgrades including a 5-year-old HVAC system and hot water heater, and kitchen appliances - refrigerator, stove, and microwave - all replaced within the last three years. Most furnishings will remain with the sale, and the storage shed is negotiable.While some minor cosmetic updates are needed, this home offers incredible potential and space both inside and out. Don't miss the opportunity to make it your own! Horses are welcome. 5 miles of riding trails.
This property is off market, which means it's not currently listed for sale or rent on Zillow. This may be different from what's available on other websites or public sources.

