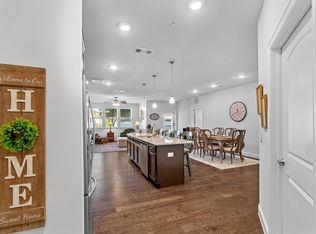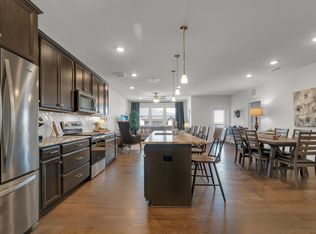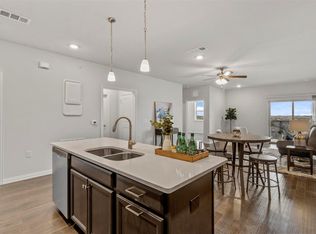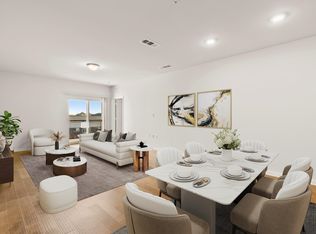Sold on 12/08/25
Price Unknown
651 N Watters Rd #8402, Allen, TX 75013
2beds
1,709sqft
Condominium
Built in 2021
-- sqft lot
$369,900 Zestimate®
$--/sqft
$2,582 Estimated rent
Home value
$369,900
$351,000 - $388,000
$2,582/mo
Zestimate® history
Loading...
Owner options
Explore your selling options
What's special
Imagine waking up to tranquility every day in this desirable, top-floor Dorset condominium in Building H – arguably the best location within this active adult community, tucked away at the rear of the complex. This beautifully upgraded, single-story residence is designed for comfort and ease of living. Hardwood flooring graces the living areas, complementing the sophisticated ambiance created by features like charming stone fireplace. The thoughtfully designed kitchen boasts abundant cabinetry, a spacious island, elegant quartz countertops, and sleek gray cabinets paired with a white porcelain backsplash. The eating area is perfectly situated for entertaining friends and family. The primary bedroom is a true sanctuary, generously sized to accommodate a sitting area, study nook, or even your personal fitness equipment. It features two spacious closets for ample storage, and the private bath offers a frameless shower with a convenient seat and an adjustable shower head for added comfort and accessibility.
Enjoy the fresh air and scenic views from your private outdoor patio. The inclusion of a washer, dryer, and refrigerator further simplifies your move. Beyond your beautiful residence, discover a thriving, non-smoking community teeming with opportunities for an active and fulfilling lifestyle. Enjoy the community pool, pickleball courts, or maintain your fitness goals at the well-equipped gym. Cultivate your green thumb in the community gardens or participate in a diverse calendar of engaging events.
For those who enjoy the outdoors, the Allen hike and bike trail system is within walking distance. And when it's time for shopping or dining, you'll find convenient access to a variety of options, including the nearby Watters Creek shopping center. This is more than just a home; it's a lifestyle designed for your enjoyment and peace of mind.
Zillow last checked: 8 hours ago
Listing updated: December 08, 2025 at 02:49pm
Listed by:
Kelly Calkins 0456459 972-562-8883,
Keller Williams NO. Collin Cty 972-562-8883
Bought with:
Annette Goolsby
Ebby Halliday Realtors
Source: NTREIS,MLS#: 21008013
Facts & features
Interior
Bedrooms & bathrooms
- Bedrooms: 2
- Bathrooms: 2
- Full bathrooms: 2
Primary bedroom
- Features: Ceiling Fan(s), Double Vanity, Sitting Area in Primary, Separate Shower, Walk-In Closet(s)
- Level: First
- Dimensions: 24 x 13
Bedroom
- Features: Ceiling Fan(s)
- Level: First
- Dimensions: 17 x 12
Primary bathroom
- Features: En Suite Bathroom, Linen Closet
- Level: First
- Dimensions: 20 x 13
Dining room
- Level: First
- Dimensions: 11 x 10
Kitchen
- Features: Breakfast Bar, Built-in Features, Granite Counters, Kitchen Island, Stone Counters, Walk-In Pantry
- Level: First
- Dimensions: 20 x 13
Living room
- Features: Ceiling Fan(s), Fireplace
- Level: First
- Dimensions: 17 x 14
Utility room
- Level: First
- Dimensions: 10 x 8
Appliances
- Included: Dishwasher, Electric Oven, Electric Range, Electric Water Heater, Disposal, Microwave, Refrigerator
Features
- Double Vanity, Granite Counters, High Speed Internet, Kitchen Island, Open Floorplan, Cable TV, Walk-In Closet(s)
- Flooring: Carpet, Ceramic Tile, Simulated Wood
- Has basement: No
- Number of fireplaces: 1
- Fireplace features: Electric
Interior area
- Total interior livable area: 1,709 sqft
Property
Parking
- Total spaces: 1
- Parking features: Additional Parking, Door-Single, Garage, Garage Door Opener
- Attached garage spaces: 1
Accessibility
- Accessibility features: ADA Compliant, Accessible Full Bath, Accessible Bedroom, Accessible Elevator Installed, Accessible Entrance
Features
- Levels: One
- Stories: 1
- Pool features: Gunite, In Ground, Pool
Lot
- Size: 10.77 Acres
Details
- Parcel number: R1163100H04021
Construction
Type & style
- Home type: Condo
- Architectural style: Traditional
- Property subtype: Condominium
- Attached to another structure: Yes
Materials
- Other
- Foundation: Slab
Condition
- Year built: 2021
Utilities & green energy
- Sewer: Public Sewer
- Water: Public
- Utilities for property: Sewer Available, Water Available, Cable Available
Community & neighborhood
Security
- Security features: Carbon Monoxide Detector(s), Fire Alarm, Fire Sprinkler System
Location
- Region: Allen
- Subdivision: Gatherings At Twin Creeks Condo
HOA & financial
HOA
- Has HOA: Yes
- HOA fee: $458 monthly
- Services included: All Facilities, Maintenance Grounds, Maintenance Structure, Security
- Association name: Somerset
- Association phone: 972-546-4801
Price history
| Date | Event | Price |
|---|---|---|
| 12/8/2025 | Sold | -- |
Source: NTREIS #21008013 | ||
| 10/5/2025 | Pending sale | $375,000$219/sqft |
Source: NTREIS #21008013 | ||
| 9/15/2025 | Price change | $375,000-3.8%$219/sqft |
Source: NTREIS #21008013 | ||
| 9/3/2025 | Price change | $390,000-2.5%$228/sqft |
Source: NTREIS #21008013 | ||
| 8/4/2025 | Price change | $400,000-4.5%$234/sqft |
Source: NTREIS #21008013 | ||
Public tax history
| Year | Property taxes | Tax assessment |
|---|---|---|
| 2025 | -- | $403,585 -3.7% |
| 2024 | $5,673 -16.9% | $419,000 -8.1% |
| 2023 | $6,828 -14.6% | $456,000 +13.2% |
Find assessor info on the county website
Neighborhood: 75013
Nearby schools
GreatSchools rating
- 10/10Dr E T Boon Elementary SchoolGrades: PK-6Distance: 0.8 mi
- 9/10Ereckson Middle SchoolGrades: 7-8Distance: 1.7 mi
- 8/10Allen High SchoolGrades: 9-12Distance: 1.2 mi
Schools provided by the listing agent
- Elementary: Boon
- Middle: Ereckson
- High: Allen
- District: Allen ISD
Source: NTREIS. This data may not be complete. We recommend contacting the local school district to confirm school assignments for this home.
Get a cash offer in 3 minutes
Find out how much your home could sell for in as little as 3 minutes with a no-obligation cash offer.
Estimated market value
$369,900
Get a cash offer in 3 minutes
Find out how much your home could sell for in as little as 3 minutes with a no-obligation cash offer.
Estimated market value
$369,900



