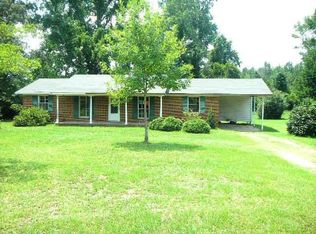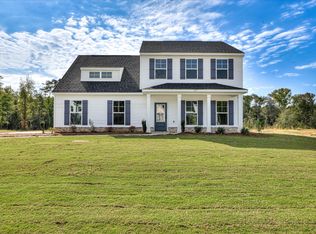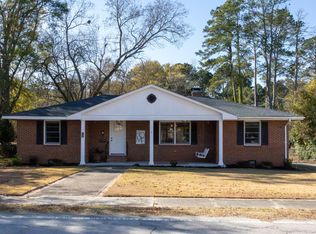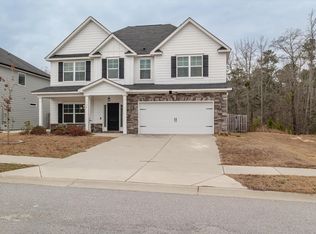New Construction on 1 Acre by Mutimer Custom Homes!
Welcome to 651 Moose Club Rd, where luxury meets functionality in this beautifully crafted 4-bedroom, 2.5-bath home nestled on a spacious 1-acre lot. Just a short 10-minute drive to downtown Thomson and 30 minutes to Augusta, this home offers the perfect blend of peaceful living and convenient access.
Step through the elegant two-story foyer into a thoughtfully designed layout featuring durable LVP flooring throughout—no carpet anywhere. The spacious great room with fireplace flows effortlessly into the chef's kitchen, complete with a complete appliance package, abundant cabinetry with soft close doors, and a custom shelving system in the pantry.
The luxurious owner's suite on the second floor is a private retreat, highlighted by a spa-inspired bathroom featuring triple shower heads, a standalone soaking tub, and a spacious walk-in closet with a built-in shelving system.
Step outside to enjoy a covered back porch overlooking the professionally landscaped yard with a built-in sprinkler system, making outdoor living easy and enjoyable year-round.
Pending
Price cut: $15K (12/16)
$425,000
651 Moose Club Road, Thomson, GA 30824
4beds
2,668sqft
Est.:
Single Family Residence
Built in 2024
1 Acres Lot
$421,300 Zestimate®
$159/sqft
$-- HOA
What's special
Elegant two-story foyerComplete appliance packageProfessionally landscaped yardStandalone soaking tubBuilt-in sprinkler systemCovered back porch
- 188 days |
- 77 |
- 4 |
Zillow last checked: 8 hours ago
Listing updated: December 24, 2025 at 06:15am
Listed by:
Elizabeth Bragg 706-834-0719,
Blanchard & Calhoun - SN
Source: Hive MLS,MLS#: 544889
Facts & features
Interior
Bedrooms & bathrooms
- Bedrooms: 4
- Bathrooms: 3
- Full bathrooms: 2
- 1/2 bathrooms: 1
Rooms
- Room types: Great Room, Dining Room, Bonus Room, Master Bedroom, Bedroom 2, Bedroom 3, Bedroom 4, Laundry
Primary bedroom
- Level: Upper
- Dimensions: 15 x 19
Bedroom 2
- Level: Upper
- Dimensions: 13 x 10
Bedroom 3
- Level: Upper
- Dimensions: 11 x 11
Bedroom 4
- Level: Upper
- Dimensions: 13 x 12
Bonus room
- Level: Main
- Dimensions: 10 x 11
Dining room
- Level: Main
- Dimensions: 12 x 12
Great room
- Level: Main
- Dimensions: 17 x 18
Kitchen
- Level: Main
- Dimensions: 9 x 10
Laundry
- Level: Upper
- Dimensions: 10 x 6
Heating
- Heat Pump
Cooling
- Ceiling Fan(s), Heat Pump
Appliances
- Included: Built-In Electric Oven, Built-In Microwave, Cooktop, Dishwasher, Refrigerator
Features
- Blinds, Eat-in Kitchen, Entrance Foyer, Garden Tub, Kitchen Island, Pantry, Smoke Detector(s), Walk-In Closet(s), Washer Hookup, Electric Dryer Hookup
- Flooring: Ceramic Tile, Hardwood, Luxury Vinyl
- Attic: Pull Down Stairs
- Number of fireplaces: 1
- Fireplace features: Gas Log, Great Room
Interior area
- Total structure area: 2,668
- Total interior livable area: 2,668 sqft
Property
Parking
- Total spaces: 2
- Parking features: Concrete, Garage, Garage Door Opener
- Garage spaces: 2
Features
- Levels: Two
- Patio & porch: Covered, Rear Porch
- Exterior features: Insulated Windows
- Fencing: Fenced
Lot
- Size: 1 Acres
- Dimensions: 209 x 210
- Features: Landscaped, Sprinklers In Front, Sprinklers In Rear
Details
- Parcel number: 0063a001
Construction
Type & style
- Home type: SingleFamily
- Architectural style: Two Story
- Property subtype: Single Family Residence
Materials
- Drywall, HardiPlank Type
- Foundation: Slab
- Roof: Composition
Condition
- New Construction
- New construction: Yes
- Year built: 2024
Utilities & green energy
- Sewer: Septic Tank
- Water: Public
Community & HOA
Community
- Features: See Remarks
- Subdivision: None-2md
HOA
- Has HOA: No
Location
- Region: Thomson
Financial & listing details
- Price per square foot: $159/sqft
- Tax assessed value: $8,578
- Annual tax amount: $83
- Date on market: 7/25/2025
- Cumulative days on market: 550 days
- Listing terms: 1031 Exchange,Cash,Conventional,FHA,See Remarks,VA Loan
Estimated market value
$421,300
$400,000 - $442,000
$2,335/mo
Price history
Price history
| Date | Event | Price |
|---|---|---|
| 12/24/2025 | Pending sale | $425,000$159/sqft |
Source: | ||
| 12/16/2025 | Price change | $425,000-3.4%$159/sqft |
Source: | ||
| 11/5/2025 | Price change | $439,990-2.2%$165/sqft |
Source: | ||
| 7/24/2025 | Listed for sale | $450,000-1.1%$169/sqft |
Source: | ||
| 7/22/2025 | Listing removed | $455,000$171/sqft |
Source: | ||
Public tax history
Public tax history
| Year | Property taxes | Tax assessment |
|---|---|---|
| 2024 | $83 -3.3% | $3,431 |
| 2023 | $86 -82.6% | $3,431 -83.9% |
| 2022 | $493 +31.1% | $21,249 +25.3% |
Find assessor info on the county website
BuyAbility℠ payment
Est. payment
$2,487/mo
Principal & interest
$2037
Property taxes
$301
Home insurance
$149
Climate risks
Neighborhood: 30824
Nearby schools
GreatSchools rating
- 5/10Norris Elementary SchoolGrades: 4-5Distance: 3.4 mi
- 5/10Thomson-McDuffie Junior High SchoolGrades: 6-8Distance: 2.6 mi
- 3/10Thomson High SchoolGrades: 9-12Distance: 2.4 mi
Schools provided by the listing agent
- Elementary: Norris
- Middle: Thomson
- High: THOMSON
Source: Hive MLS. This data may not be complete. We recommend contacting the local school district to confirm school assignments for this home.
- Loading





