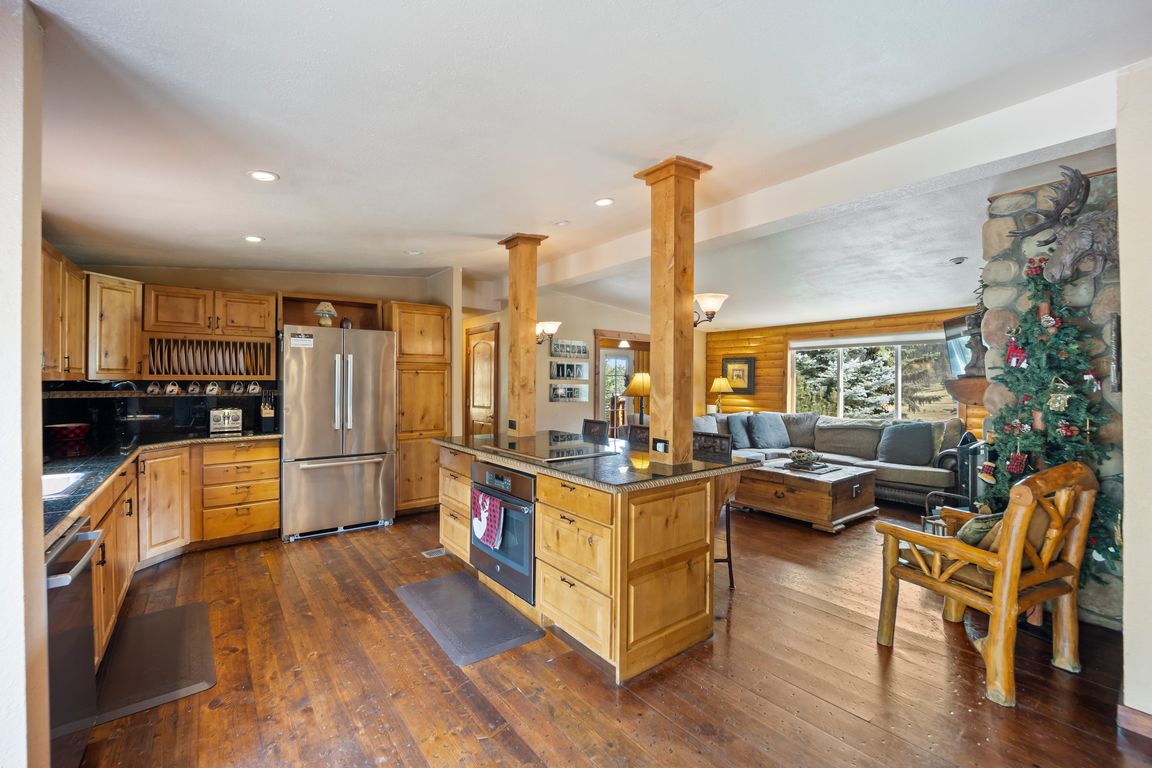
For sale
$825,000
4beds
3baths
1,936sqft
651 Meadowview Dr, Estes Park, CO 80517
4beds
3baths
1,936sqft
Residential-detached, residential, manufactured home
Built in 1984
2 Garage spaces
$426 price/sqft
$150 annually HOA fee
What's special
Charming cabin-style retreatExpansive mountain viewsNew furnaceMultiple outdoor spacesCozy wood-burning fireplaceNatural wood floors
Successful Short-Term Rental with Stunning Mountain Views in Estes Park! Don't miss this rare opportunity to own a thriving short-term rental property in the heart of Estes Park, offering expansive mountain views and over an acre of peaceful, private land. This charming cabin-style retreat includes a spacious main house and a ...
- 70 days |
- 405 |
- 22 |
Source: IRES,MLS#: 1041347
Travel times
Kitchen
Living Room
Primary Bedroom
Zillow last checked: 7 hours ago
Listing updated: September 24, 2025 at 07:06pm
Listed by:
David Runkles 970-335-9168,
Urban Forest Realty,
John Runkles 970-631-4013,
Urban Forest Realty
Source: IRES,MLS#: 1041347
Facts & features
Interior
Bedrooms & bathrooms
- Bedrooms: 4
- Bathrooms: 3
- Main level bedrooms: 1
Primary bedroom
- Area: 221
- Dimensions: 13 x 17
Kitchen
- Area: 120
- Dimensions: 10 x 12
Heating
- Forced Air, Baseboard
Appliances
- Included: Electric Range/Oven, Gas Range/Oven, Dishwasher, Refrigerator, Washer, Dryer, Microwave, Freezer, Water Purifier Owned, Disposal
Features
- Eat-in Kitchen, Open Floorplan, Pantry, Stain/Natural Trim, Open Floor Plan
- Flooring: Wood, Wood Floors
- Windows: Window Coverings
- Basement: None,Crawl Space
- Has fireplace: Yes
- Fireplace features: Living Room, Fireplace Tools Included
Interior area
- Total structure area: 1,936
- Total interior livable area: 1,936 sqft
- Finished area above ground: 1,936
- Finished area below ground: 0
Video & virtual tour
Property
Parking
- Total spaces: 2
- Parking features: Garage Door Opener
- Garage spaces: 2
- Details: Garage Type: Detached
Accessibility
- Accessibility features: Main Floor Bath, Accessible Bedroom, Main Level Laundry
Features
- Stories: 1
- Patio & porch: Patio, Enclosed
- Exterior features: Gas Grill
- Has spa: Yes
- Spa features: Bath
- Has view: Yes
- View description: Mountain(s), Panoramic
Lot
- Size: 1.12 Acres
- Features: Water Rights Excluded, Mineral Rights Excluded, Sloped, Meadow
Details
- Additional structures: Carriage House, Outbuilding
- Parcel number: M9010262
- Zoning: Open
- Special conditions: Private Owner
Construction
Type & style
- Home type: MobileManufactured
- Architectural style: Cabin,Ranch
- Property subtype: Residential-Detached, Residential, Manufactured Home
Materials
- Wood/Frame
- Roof: Metal
Condition
- Not New, Previously Owned
- New construction: No
- Year built: 1984
Utilities & green energy
- Water: Well, Well Water
- Utilities for property: Propane
Community & HOA
Community
- Security: Fire Alarm
- Subdivision: Meadowdale Hills
HOA
- Has HOA: Yes
- HOA fee: $150 annually
Location
- Region: Estes Park
Financial & listing details
- Price per square foot: $426/sqft
- Tax assessed value: $31,900
- Annual tax amount: $1,862
- Date on market: 8/13/2025
- Listing terms: Cash,Conventional,VA Loan
- Road surface type: Gravel