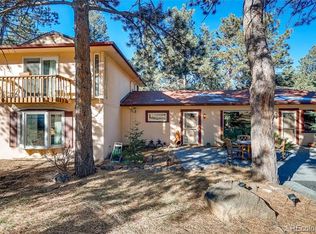"This beautiful home sits on top of Lookout Mountain and is a stones throw from Jefferson County Open Space and 2 stones throw from the Jefferson County Nature Center. This house has 3 decks that have spectacular views from every deck. The front deck (premium composite) is south facing with a hot tub that can be used and enjoyed year round. The back deck is beautiful stamped concrete. There are Elk, (migrating path through open space across the road), deer, rabbits, turkeys and any kind of wildlife you could possibly ask for. You can mountain bike from your front door to any of the many mountain biking trails on Lookout Mountain that are hailed as some of the best in Colorado. Come inside to your large professionally remodeled kitchen with cherry cabinets, granite countertops, double oven, gas cook top & trash compactor. The master bedroom has just been remodeled and is a sanctuary that no one will want to leave with vaulted ceilings, skylights, deck, new sliding door, jetted tub/shower with steamer, thunderhead shower head and custom designed 13 X 8 closet from Closet Factory (pictures don't do it justice). This property is also zoned for horses with a 2 story barn. If you aren't into horses it could easily be made into a massive garage or man cave with electricity and water. The solar system worth $40,000 is included in the price and will increase energy efficiency with electric/gas bills that averaged $100/mth in 2019. This property also has an excellent quality and high producing well. Come live in the mountains that are only 5 minutes to I-70, but far away from the city."
This property is off market, which means it's not currently listed for sale or rent on Zillow. This may be different from what's available on other websites or public sources.
