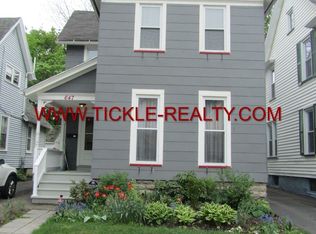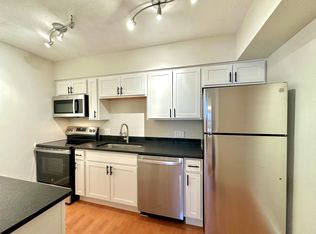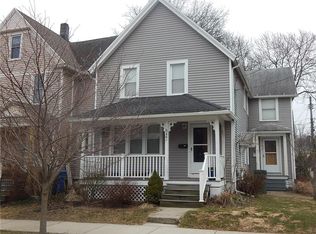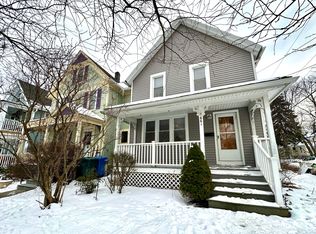Closed
$250,000
651 Linden St, Rochester, NY 14620
3beds
1,658sqft
Single Family Residence
Built in 1910
3,484.8 Square Feet Lot
$267,300 Zestimate®
$151/sqft
$2,414 Estimated rent
Home value
$267,300
$246,000 - $289,000
$2,414/mo
Zestimate® history
Loading...
Owner options
Explore your selling options
What's special
Welcome home! Spring is just about here, and there's no better time to find and close on your new home, just in time to enjoy the Rochester spring and summer seasons! Enjoy living within walking distance of your favorite South Wedge conveniences, Highland Park, and even UR! From the covered front porch, step inside to find an inviting entryway that makes guests feel right at home! A cozy living room opens to the large dining room - a perfect flow for hosting either an intimate gathering or larger celebration! The beautifully updated and spacious kitchen offers plenty of room to cook up a culinary masterpiece, while enjoying the company of your guests at the breakfast bar. An updated first floor bathroom features convenient first floor laundry too! Upstairs you'll find three bedrooms and another full bathroom. The primary bedroom boasts a large walk-in closet that accesses the front porch balcony. The backyard becomes an extension of your home with a roomy deck and fully fenced backyard with privacy fence! 2-car detached garage with auto door opener, vinyl siding on house, and more! Delayed negotiations til 3/17/25 at 3PM.
Zillow last checked: 8 hours ago
Listing updated: May 15, 2025 at 10:01am
Listed by:
Gary J. Norselli 585-540-1998,
Keller Williams Realty Greater Rochester
Bought with:
Robert J. Ruhland, 30RU0943048
Keller Williams Realty Greater Rochester
Source: NYSAMLSs,MLS#: R1592151 Originating MLS: Rochester
Originating MLS: Rochester
Facts & features
Interior
Bedrooms & bathrooms
- Bedrooms: 3
- Bathrooms: 2
- Full bathrooms: 2
- Main level bathrooms: 1
Heating
- Gas, Zoned, Forced Air
Cooling
- Zoned
Appliances
- Included: Dryer, Dishwasher, Gas Oven, Gas Range, Gas Water Heater, Microwave, Refrigerator, Washer
- Laundry: Main Level
Features
- Breakfast Bar, Ceiling Fan(s), Separate/Formal Dining Room, Entrance Foyer, Separate/Formal Living Room
- Flooring: Hardwood, Laminate, Varies
- Windows: Thermal Windows
- Basement: Full
- Has fireplace: No
Interior area
- Total structure area: 1,658
- Total interior livable area: 1,658 sqft
Property
Parking
- Total spaces: 2
- Parking features: Detached, Garage, Driveway, Garage Door Opener
- Garage spaces: 2
Features
- Levels: Two
- Stories: 2
- Patio & porch: Deck
- Exterior features: Concrete Driveway, Deck, Fully Fenced, Private Yard, See Remarks
- Fencing: Full
Lot
- Size: 3,484 sqft
- Dimensions: 33 x 100
- Features: Corner Lot, Near Public Transit, Rectangular, Rectangular Lot, Residential Lot
Details
- Parcel number: 26140012181000030260000000
- Special conditions: Standard
Construction
Type & style
- Home type: SingleFamily
- Architectural style: Colonial,Two Story
- Property subtype: Single Family Residence
Materials
- Vinyl Siding, Wood Siding
- Foundation: Stone
- Roof: Asphalt,Shingle
Condition
- Resale
- Year built: 1910
Utilities & green energy
- Electric: Circuit Breakers
- Sewer: Connected
- Water: Connected, Public
- Utilities for property: Cable Available, High Speed Internet Available, Sewer Connected, Water Connected
Community & neighborhood
Location
- Region: Rochester
- Subdivision: Perry & Bly
Other
Other facts
- Listing terms: Cash,Conventional,FHA,VA Loan
Price history
| Date | Event | Price |
|---|---|---|
| 5/12/2025 | Sold | $250,000+31.6%$151/sqft |
Source: | ||
| 3/18/2025 | Pending sale | $189,900$115/sqft |
Source: | ||
| 3/12/2025 | Listed for sale | $189,900+15.2%$115/sqft |
Source: | ||
| 6/17/2020 | Sold | $164,900-5.7%$99/sqft |
Source: | ||
| 6/12/2020 | Pending sale | $174,900$105/sqft |
Source: RE/MAX Plus #R1259584 Report a problem | ||
Public tax history
| Year | Property taxes | Tax assessment |
|---|---|---|
| 2024 | -- | $238,200 +66.1% |
| 2023 | -- | $143,400 |
| 2022 | -- | $143,400 |
Find assessor info on the county website
Neighborhood: Ellwanger-Barry
Nearby schools
GreatSchools rating
- 3/10Anna Murray-Douglass AcademyGrades: PK-8Distance: 0.6 mi
- 1/10James Monroe High SchoolGrades: 9-12Distance: 0.7 mi
- 2/10School Without WallsGrades: 9-12Distance: 0.8 mi
Schools provided by the listing agent
- District: Rochester
Source: NYSAMLSs. This data may not be complete. We recommend contacting the local school district to confirm school assignments for this home.



