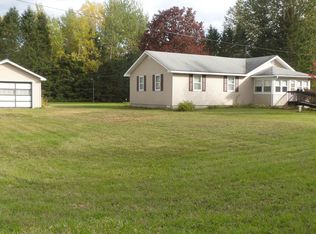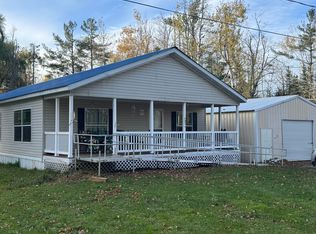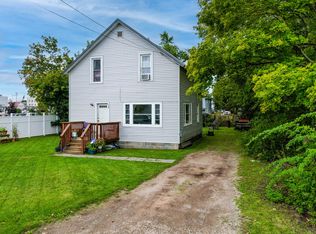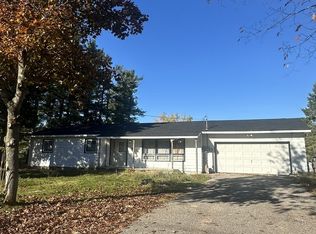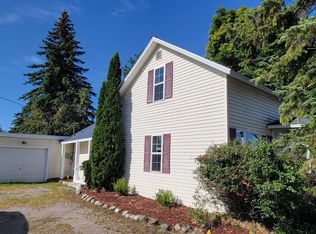Nestled just outside the quiet edge of Cheboygan, this 4 bedroom 1 bath home offers plenty of room to unwind. Step onto the screened-in porch to savor morning coffee. This home delivers a cozy, up north feel so many seek. This home has well water and a septic mound. The washer and dryer hookups are in the utility room at the back of the house. Contact an agent today for your personal showing!
For sale
$199,900
651 Lahaie Rd, Cheboygan, MI 49721
4beds
1,900sqft
Est.:
Single Family Residence
Built in ----
1.04 Acres Lot
$-- Zestimate®
$105/sqft
$-- HOA
What's special
Screened-in porch
- 2 days |
- 925 |
- 19 |
Zillow last checked: 8 hours ago
Listing updated: January 15, 2026 at 10:24am
Listed by:
Amy Schnople 989-341-4345,
Century 21 Affiliated 517-887-0800
Source: MiRealSource,MLS#: 50197591 Originating MLS: Saginaw Board of REALTORS
Originating MLS: Saginaw Board of REALTORS
Tour with a local agent
Facts & features
Interior
Bedrooms & bathrooms
- Bedrooms: 4
- Bathrooms: 1
- Full bathrooms: 1
- Main level bathrooms: 1
- Main level bedrooms: 4
Rooms
- Room types: Bedroom, Living Room, Utility/Laundry Room, Master Bedroom, Master Bathroom
Bedroom 1
- Features: Carpet
- Level: Main
- Area: 99
- Dimensions: 9 x 11
Bedroom 2
- Features: Carpet
- Level: Main
- Area: 99
- Dimensions: 9 x 11
Bedroom 3
- Features: Carpet
- Level: Main
- Area: 117
- Dimensions: 13 x 9
Bedroom 4
- Features: Carpet
- Level: Main
- Area: 143
- Dimensions: 13 x 11
Bathroom 1
- Features: Laminate
- Level: Main
- Area: 35
- Dimensions: 5 x 7
Dining room
- Features: Linoleum
- Level: Main
- Area: 272
- Dimensions: 17 x 16
Kitchen
- Features: Linoleum
- Level: Main
- Area: 135
- Dimensions: 9 x 15
Living room
- Features: Carpet
- Level: Main
- Area: 247
- Dimensions: 19 x 13
Heating
- Forced Air, Natural Gas
Cooling
- None
Appliances
- Included: Range/Oven
- Laundry: Laundry Room, Main Level
Features
- Sump Pump
- Flooring: Carpet, Linoleum, Concrete, Laminate
- Basement: Common,MI Basement,Interior Entry,Sump Pump,Michigan Basement
- Has fireplace: No
Interior area
- Total structure area: 9,295
- Total interior livable area: 1,900 sqft
- Finished area above ground: 1,900
- Finished area below ground: 0
Property
Features
- Levels: One
- Stories: 1
- Patio & porch: Patio, Porch
- Frontage type: Road
- Frontage length: 117
Lot
- Size: 1.04 Acres
- Dimensions: 117 x 503
Details
- Additional structures: Barn(s)
- Parcel number: 04103630000601
- Zoning description: Residential
- Special conditions: Private
Construction
Type & style
- Home type: SingleFamily
- Architectural style: Ranch
- Property subtype: Single Family Residence
Materials
- Vinyl Siding
- Foundation: Basement
Condition
- New construction: No
Utilities & green energy
- Sewer: Mound Septic
- Water: Private Well
Community & HOA
Community
- Subdivision: None
HOA
- Has HOA: No
Location
- Region: Cheboygan
Financial & listing details
- Price per square foot: $105/sqft
- Tax assessed value: $123,600
- Annual tax amount: $1,298
- Date on market: 1/15/2026
- Listing agreement: Exclusive Right To Sell
- Listing terms: Cash,Conventional
- Road surface type: Paved
Estimated market value
Not available
Estimated sales range
Not available
$2,458/mo
Price history
Price history
| Date | Event | Price |
|---|---|---|
| 1/15/2026 | Listed for sale | $199,900-8.3%$105/sqft |
Source: | ||
| 8/4/2025 | Listing removed | $218,000$115/sqft |
Source: | ||
| 12/6/2024 | Price change | $218,000-0.9%$115/sqft |
Source: | ||
| 9/25/2024 | Listed for sale | $220,000+2344.4%$116/sqft |
Source: | ||
| 6/19/2024 | Sold | $9,000-90.5%$5/sqft |
Source: Public Record Report a problem | ||
Public tax history
Public tax history
| Year | Property taxes | Tax assessment |
|---|---|---|
| 2025 | -- | -- |
| 2024 | $1,444 +92.9% | $61,800 +3.7% |
| 2023 | $749 +4.6% | $59,600 +27.4% |
Find assessor info on the county website
BuyAbility℠ payment
Est. payment
$1,171/mo
Principal & interest
$946
Property taxes
$155
Home insurance
$70
Climate risks
Neighborhood: 49721
Nearby schools
GreatSchools rating
- 6/10Cheboygan Intermediate SchoolGrades: 3-5Distance: 0.7 mi
- 5/10Cheboygan Area High SchoolGrades: 8-12Distance: 0.7 mi
- 6/10Cheboygan Middle SchoolGrades: 4-12Distance: 0.7 mi
Schools provided by the listing agent
- District: Cheboygan Area Schools
Source: MiRealSource. This data may not be complete. We recommend contacting the local school district to confirm school assignments for this home.
- Loading
- Loading
