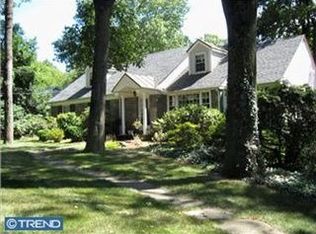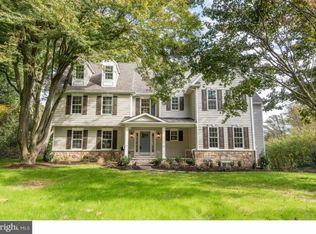Welcome to 651 Knox Road, a well-maintained sprawling Cape Cod style home that offers first floor living in award-winning T\E School District. This lovely home is situated atop a private and tranquil large lot (almost three quarters of an acre) on a quiet road in Wayne. A flagstone path leads the way through lush landscape beds full of specimen plantings and an organic kitchen garden, ready for your personal tastes. Enjoy the peaceful setting on the sun drenched front patio. Step inside from the covered front step and notice the freshly painted neutral walls. Original hardwood flooring can be refinished to suit your personal style. On the first floor find a large dining room, galley style kitchen detailed with granite countertops, subway tile backsplash and hardwood cherry cabinets. The spacious living and family rooms provide ample space for watching a movie, reading a book or working from home. A screened porch with a ceiling fan is just off of the family room and provides additional living space to enjoy spring, summer and fall. From the screened porch, there is a second patio and fenced yard flanked by mature plantings. The floorplan of this home provides first floor living with an owners en suite complete with a full bath and walk in closet. Also on the first floor are two additional good sized bedrooms (one is currently used as a home office) and a full bath. First floor baths feature solid wet bed tile construction. The second floor of this home has brand new neutral carpeting including a stairway runner. On the second floor find another open living space which could be used for homework, homeschool, playroom, home gym or another living room. Two spacious bedrooms and are serviced by a full bath. A large additional attic storage space is accessible from a second floor bedroom. The basement is unfinished although neat and clean and another useable space for a home gym, play area or rec room. Laundry and a half bath are also available on the basement level in addition to a large storage room. This home offers plenty of room for everyone to have a quiet area for work, school and enjoyment. All of this in an organized neighborhood, minutes from downtown Wayne and King of Prussia shopping and dining, Chester Valley Trail, Valley Forge National Park and Tredyffrin Library. Quick access to major roadways including routes 202, 76 and 476. Welcome home! 2020-09-30
This property is off market, which means it's not currently listed for sale or rent on Zillow. This may be different from what's available on other websites or public sources.

