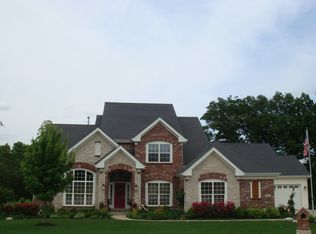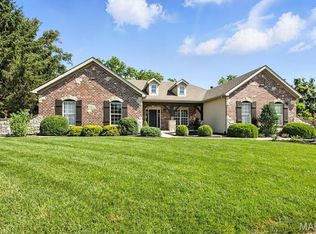Don't miss this breathtaking West County estate, nestled on 4+ park-like acres featuring gardens, outdoor kitchen, private pool & no HOA. Stunning architecture includes arches, columns & high ceilings. The grand marble entry foyer features a wood ceiling & a magnificent chandelier. The gourmet kitchen is a chefs dream offering center island, granite countertops, white custom cabinetry with crown molding, a built in Sub-Zero refrigerator, & double oven. The great room providing tons of natural light, boasts a high wood ceiling, beautiful fireplace, pool views, & an adjoining wet bar ideal for entertaining. The luxurious master suite includes a fireplace, pool access, walk-in closets, & a spa-like bath w/ jetted tub, dual sinks, & a shower. Additional living space can be found in the finished lower level. A 3-car garage adds convenience, while the separate guest house, complete w/ its own garage, living room, kitchen, bedroom, & bath, is perfect for visitors or extended family!
This property is off market, which means it's not currently listed for sale or rent on Zillow. This may be different from what's available on other websites or public sources.


