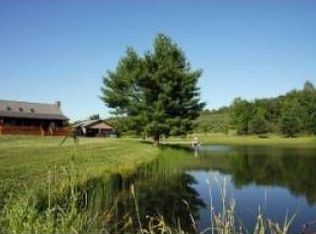Closed
Listed by:
Tina Leblond,
Big Bear Real Estate 802-744-6844
Bought with: Coldwell Banker Hickok and Boardman
$660,000
651 Kendall Road, Franklin, VT 05450
3beds
2,192sqft
Farm
Built in 2001
18 Acres Lot
$704,900 Zestimate®
$301/sqft
$2,920 Estimated rent
Home value
$704,900
$649,000 - $768,000
$2,920/mo
Zestimate® history
Loading...
Owner options
Explore your selling options
What's special
Interested in homesteading? This property has everything you're looking for, including a move-in-ready modern cape style farmhouse and spectacular mountain views. On the first floor, you'll find the spacious kitchen, the living room full of natural light, formal dining area, an office/guest room, a 3/4 bathroom with washer/dryer, and a 3-season porch leading to a backyard gazebo. The second floor has 3 spacious bedrooms and a full bath with a luxurious jacuzzi tub and separate shower. A Hearthstone wood stove and an oil burner keep the house warm all winter long with radiant and baseboard heat. In addition to the idyllic house, there’s a nice little U Pick blueberry business, a large barn & shed, fenced gardens & chicken coop/run, as well as a 50-foot greenhouse. Everything you'll ever need is RIGHT HERE. This tranquil property is just a short drive away from Enosburg, Montgomery, and St. Albans. Outdoor activities include the Missisquoi Valley Rail Trail, Lake Carmi, Jay Peak, and Smugglers Notch. Come check out your future home today!
Zillow last checked: 8 hours ago
Listing updated: December 11, 2024 at 12:20pm
Listed by:
Tina Leblond,
Big Bear Real Estate 802-744-6844
Bought with:
Nicole Broderick
Coldwell Banker Hickok and Boardman
Source: PrimeMLS,MLS#: 5014646
Facts & features
Interior
Bedrooms & bathrooms
- Bedrooms: 3
- Bathrooms: 2
- Full bathrooms: 1
- 3/4 bathrooms: 1
Heating
- Oil, Wood, Baseboard, Radiant Floor, Gas Stove, Wood Stove
Cooling
- None
Appliances
- Laundry: 1st Floor Laundry
Features
- Central Vacuum, Ceiling Fan(s), Dining Area, Hearth, Kitchen Island, Kitchen/Dining, Natural Light, Walk-In Closet(s)
- Flooring: Hardwood, Tile
- Windows: Blinds, Window Treatments
- Basement: Bulkhead,Concrete,Concrete Floor,Full,Interior Stairs,Unfinished,Interior Entry
- Fireplace features: Wood Stove Hook-up
Interior area
- Total structure area: 3,312
- Total interior livable area: 2,192 sqft
- Finished area above ground: 2,192
- Finished area below ground: 0
Property
Parking
- Total spaces: 3
- Parking features: Gravel
- Garage spaces: 3
Features
- Levels: 1.75
- Stories: 1
- Patio & porch: Patio, Porch
- Exterior features: Garden, Storage
- Frontage length: Road frontage: 900
Lot
- Size: 18 Acres
- Features: Agricultural, Country Setting, Field/Pasture, Landscaped, Level, Open Lot, Orchard(s), Rolling Slope, Secluded, Sloped
Details
- Additional structures: Barn(s), Gazebo, Outbuilding, Greenhouse
- Parcel number: 23407510857
- Zoning description: Residential
Construction
Type & style
- Home type: SingleFamily
- Architectural style: Saltbox
- Property subtype: Farm
Materials
- Wood Frame
- Foundation: Concrete
- Roof: Standing Seam
Condition
- New construction: No
- Year built: 2001
Utilities & green energy
- Electric: 200+ Amp Service
- Sewer: 1000 Gallon, Mound Septic
- Utilities for property: Other
Community & neighborhood
Location
- Region: Enosburg Falls
Price history
| Date | Event | Price |
|---|---|---|
| 12/11/2024 | Sold | $660,000+1.7%$301/sqft |
Source: | ||
| 10/11/2024 | Price change | $649,000-5.8%$296/sqft |
Source: | ||
| 10/2/2024 | Price change | $689,000-12.7%$314/sqft |
Source: | ||
| 9/17/2024 | Listed for sale | $789,000+94.8%$360/sqft |
Source: | ||
| 12/15/2020 | Sold | $405,000+1.3%$185/sqft |
Source: | ||
Public tax history
| Year | Property taxes | Tax assessment |
|---|---|---|
| 2024 | -- | $342,900 |
| 2023 | -- | $342,900 |
| 2022 | -- | $342,900 |
Find assessor info on the county website
Neighborhood: 05450
Nearby schools
GreatSchools rating
- 6/10Enosburg Falls Elementary SchoolGrades: PK-5Distance: 3 mi
- 6/10Enosburg Falls Junior/Senior High SchoolGrades: 6-12Distance: 2.8 mi
Schools provided by the listing agent
- Elementary: Franklin Central School
- Middle: Missisquoi Valley Union Jshs
- High: Missisquoi Valley UHSD #7
Source: PrimeMLS. This data may not be complete. We recommend contacting the local school district to confirm school assignments for this home.
Get pre-qualified for a loan
At Zillow Home Loans, we can pre-qualify you in as little as 5 minutes with no impact to your credit score.An equal housing lender. NMLS #10287.
