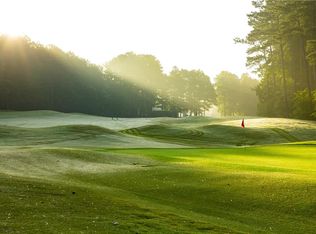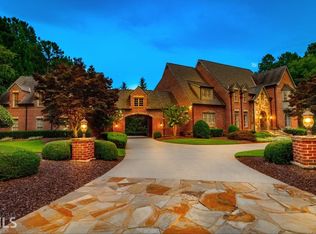Closed
$2,562,500
651 Hawks Ridge Dr, Ball Ground, GA 30107
6beds
9,553sqft
Single Family Residence, Residential
Built in 2023
1.8 Acres Lot
$2,816,300 Zestimate®
$268/sqft
$4,426 Estimated rent
Home value
$2,816,300
$2.56M - $3.13M
$4,426/mo
Zestimate® history
Loading...
Owner options
Explore your selling options
What's special
A rare opportunity in coveted Hawks Ridge! Nearing completion (can be ready end of Aug) this stunning custom new home offers everything today's discerning buyer wants. Level 1.8 private lot. The front elevation oozes French inspiration from the cedar shake roof to the copper gas lantern-lined covered front porch & wood shutters. Enter the front door where the inspiration continues. The foyer is flanked by an open staircase with custom-made metal railings, an office (which can double as a second bedroom on the main), and white oak site-finished hardwoods (you can still pick your desired stain). Approach the Great room lined with custom beams, a limestone hearth & a wood-burning fireplace with mantel, and accordion doors that open with ease to allow easy flow to the covered Loggia with wood-burning fireplace. The kitchen is stunning with bespoke finishes including white oak monocoat rubio stained cabinetry base & painted uppers with beautiful slab backsplash to match the thick island quartz countertops a 60" dual fuel Wolf range and 36" paneled Sub Zero fridge and freezer columns along with a column wine cooler. The scullery offers tons of cabinetry along with an ice maker and a built-in Miele coffee maker. Banquet size Dining room or make it a keeping room, your choice. There is a full bath off the kitchen hall which leads to the brick-lined floor mud room that's a dream! A separate set of stairs lead to the au-pair wing offering over 900 sq ft of space including a great room, a stubbed-in full kitchen area, a bedroom, full bath, and walk-in closet. On the main level down the opposite hall is the Primary Suite with vaulted beamed ceilings and French doors that lead to the Loggia. The spa-inspired bath is light and airy with a soaking tub and oversized shower that's tile lined floors to ceiling. The custom-designed closet is another large room with a separation wall to define the space. The Foyer stairs lead to the 2nd level offering a loft gathering space, and 3 large ensuite bedrooms (one of which is a full second Primary ensuite) with walk-in closets! A second laundry room finishes off this space. The terrace level is for entertaining and playing! The foyer greets you with a full bath, a gathering room with rich black cabinetry wet bar, an island with honed counters, a dishwasher, a fridge/freezer, and a microwave drawer. A barn door separates the black sconced wall & platform theater room ready for some SEC Football! The terrace is finished out with another ensuite, Gym, craft room, and plenty of storage. The walk-out main level is great for entertaining and the yard is perfect for your future pool oasis (we have plans). A 4 car garage and extra parking pads offer plenty of space for your company. Just down the street is the neighborhood pool & tennis. A short golf cart ride you're at the Bob Cupp-designed golf course ranked among the top 50 in the Country! Other amenities include Dean Lake, a helicopter pad, guest cottages, pickleball and so much more in this exclusive gated country club! West Milford Farms and Publix are nearby for all your entertaining & shopping needs! Don't miss out on this opportunity to have a custom new home without the wait! Several photos in this listing have been virtually staged.
Zillow last checked: 8 hours ago
Listing updated: October 12, 2023 at 08:32am
Listing Provided by:
BONNIE MAJHER,
Atlanta Fine Homes Sotheby's International
Bought with:
CAROL SMITH, 314125
Realty One Group Edge
Source: FMLS GA,MLS#: 7236342
Facts & features
Interior
Bedrooms & bathrooms
- Bedrooms: 6
- Bathrooms: 8
- Full bathrooms: 8
- Main level bathrooms: 2
- Main level bedrooms: 1
Primary bedroom
- Features: Double Master Bedroom, In-Law Floorplan, Master on Main
- Level: Double Master Bedroom, In-Law Floorplan, Master on Main
Bedroom
- Features: Double Master Bedroom, In-Law Floorplan, Master on Main
Primary bathroom
- Features: Double Vanity, Separate Tub/Shower, Soaking Tub
Dining room
- Features: Seats 12+, Separate Dining Room
Kitchen
- Features: Cabinets Stain, Kitchen Island, Pantry Walk-In, Stone Counters, View to Family Room
Heating
- Natural Gas, Zoned
Cooling
- Ceiling Fan(s), Central Air, Zoned
Appliances
- Included: Dishwasher, Double Oven, Gas Range, Microwave, Range Hood, Refrigerator, Tankless Water Heater
- Laundry: Laundry Room, Main Level, Sink, Upper Level
Features
- Beamed Ceilings, Double Vanity, Entrance Foyer, High Ceilings 10 ft Main, His and Hers Closets, Vaulted Ceiling(s), Walk-In Closet(s), Wet Bar
- Flooring: Hardwood
- Windows: Insulated Windows
- Basement: Daylight,Exterior Entry,Finished,Finished Bath,Full,Interior Entry
- Number of fireplaces: 2
- Fireplace features: Family Room, Gas Starter, Outside
- Common walls with other units/homes: No Common Walls
Interior area
- Total structure area: 9,553
- Total interior livable area: 9,553 sqft
- Finished area above ground: 6,337
- Finished area below ground: 3,000
Property
Parking
- Total spaces: 6
- Parking features: Attached, Garage, Garage Faces Side, Kitchen Level, Level Driveway
- Attached garage spaces: 4
- Has uncovered spaces: Yes
Accessibility
- Accessibility features: None
Features
- Levels: Three Or More
- Patio & porch: Covered, Front Porch, Rear Porch
- Exterior features: Private Yard
- Pool features: None
- Spa features: Community
- Fencing: None
- Has view: Yes
- View description: Trees/Woods
- Waterfront features: None
- Body of water: None
Lot
- Size: 1.80 Acres
- Features: Level, Private, Sprinklers In Front, Sprinklers In Rear, Wooded
Details
- Additional structures: None
- Parcel number: 03N22B 034
- Other equipment: Irrigation Equipment
- Horse amenities: None
Construction
Type & style
- Home type: SingleFamily
- Architectural style: Farmhouse,French Provincial,Traditional
- Property subtype: Single Family Residence, Residential
Materials
- Brick 4 Sides, HardiPlank Type
- Foundation: Concrete Perimeter
- Roof: Shingle,Wood
Condition
- New Construction
- New construction: Yes
- Year built: 2023
Details
- Warranty included: Yes
Utilities & green energy
- Electric: 220 Volts in Garage
- Sewer: Septic Tank
- Water: Public
- Utilities for property: Electricity Available, Natural Gas Available, Underground Utilities, Water Available
Green energy
- Energy efficient items: Appliances, HVAC, Insulation, Thermostat, Water Heater, Windows
- Energy generation: None
- Water conservation: Low-Flow Fixtures
Community & neighborhood
Security
- Security features: Carbon Monoxide Detector(s), Security Gate, Security Guard, Smoke Detector(s)
Community
- Community features: Clubhouse, Country Club, Fitness Center, Gated, Golf, Guest Suite, Homeowners Assoc, Pool, Restaurant, Tennis Court(s), Other
Location
- Region: Ball Ground
- Subdivision: Hawks Ridge
HOA & financial
HOA
- Has HOA: Yes
- HOA fee: $3,540 annually
- Association phone: 678-455-8271
Other
Other facts
- Road surface type: Asphalt
Price history
| Date | Event | Price |
|---|---|---|
| 10/10/2023 | Sold | $2,562,500-5.1%$268/sqft |
Source: | ||
| 9/7/2023 | Pending sale | $2,699,700$283/sqft |
Source: | ||
| 8/22/2023 | Price change | $2,699,7000%$283/sqft |
Source: | ||
| 8/14/2023 | Price change | $2,699,8000%$283/sqft |
Source: | ||
| 8/1/2023 | Price change | $2,699,900-10%$283/sqft |
Source: | ||
Public tax history
| Year | Property taxes | Tax assessment |
|---|---|---|
| 2024 | $26,859 +217.4% | $1,053,840 +227.3% |
| 2023 | $8,462 +350.9% | $321,960 +325.9% |
| 2022 | $1,877 +80% | $75,600 +105.9% |
Find assessor info on the county website
Neighborhood: 30107
Nearby schools
GreatSchools rating
- 6/10Free Home Elementary SchoolGrades: PK-5Distance: 1.2 mi
- 7/10Creekland Middle SchoolGrades: 6-8Distance: 3.5 mi
- 9/10Creekview High SchoolGrades: 9-12Distance: 3.6 mi
Schools provided by the listing agent
- Elementary: Free Home
- Middle: Creekland - Cherokee
- High: Creekview
Source: FMLS GA. This data may not be complete. We recommend contacting the local school district to confirm school assignments for this home.
Get a cash offer in 3 minutes
Find out how much your home could sell for in as little as 3 minutes with a no-obligation cash offer.
Estimated market value
$2,816,300

